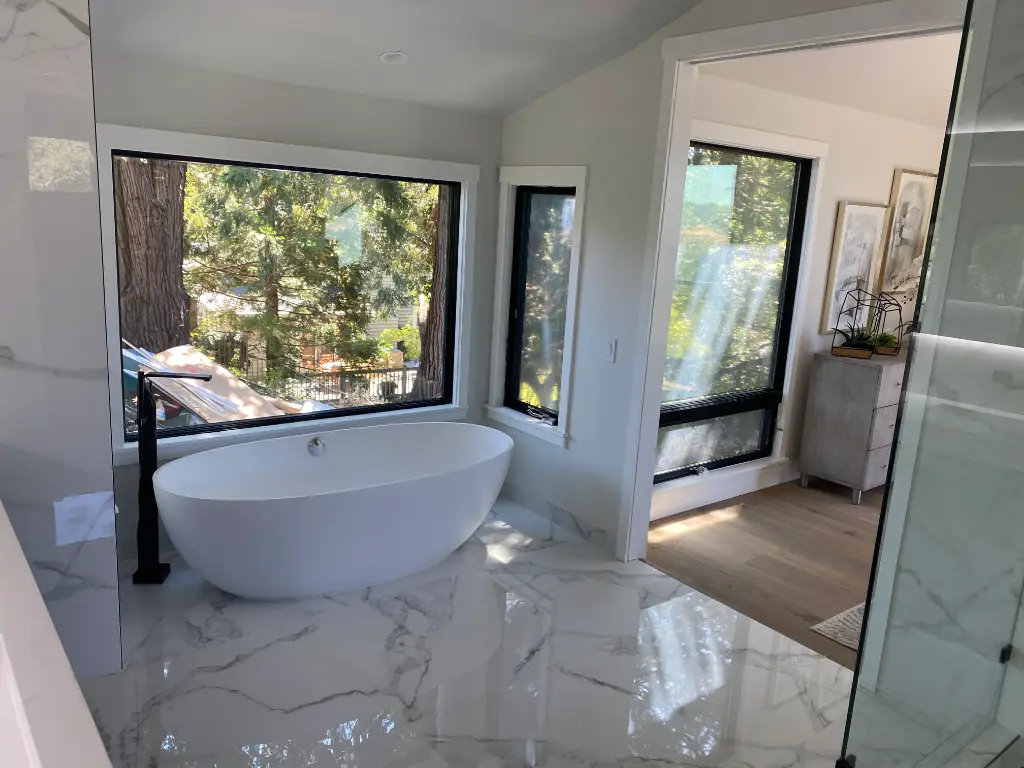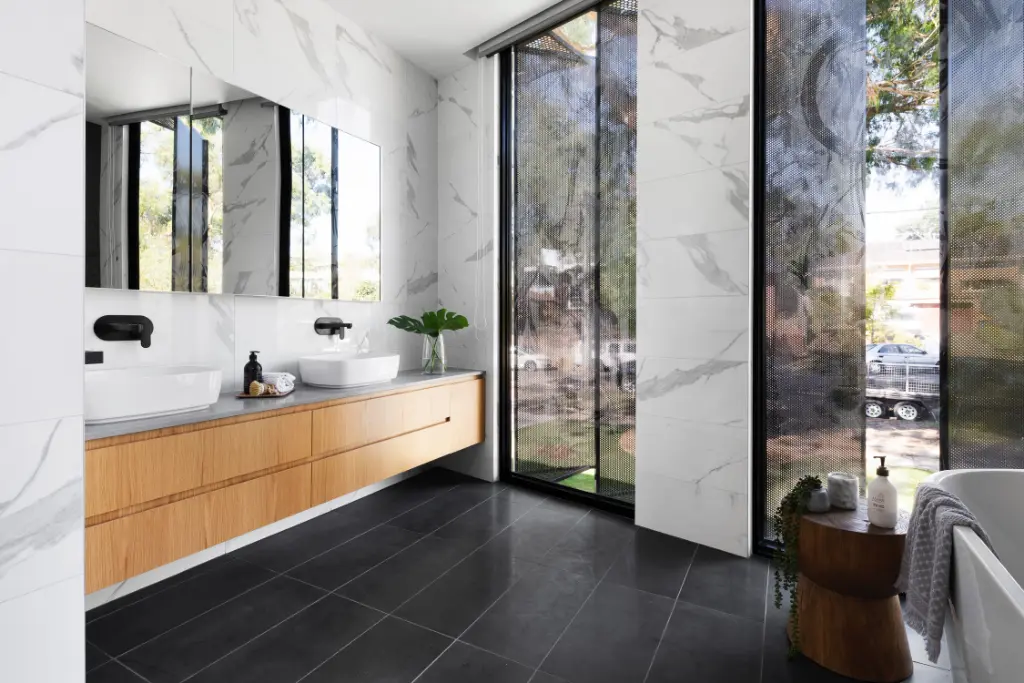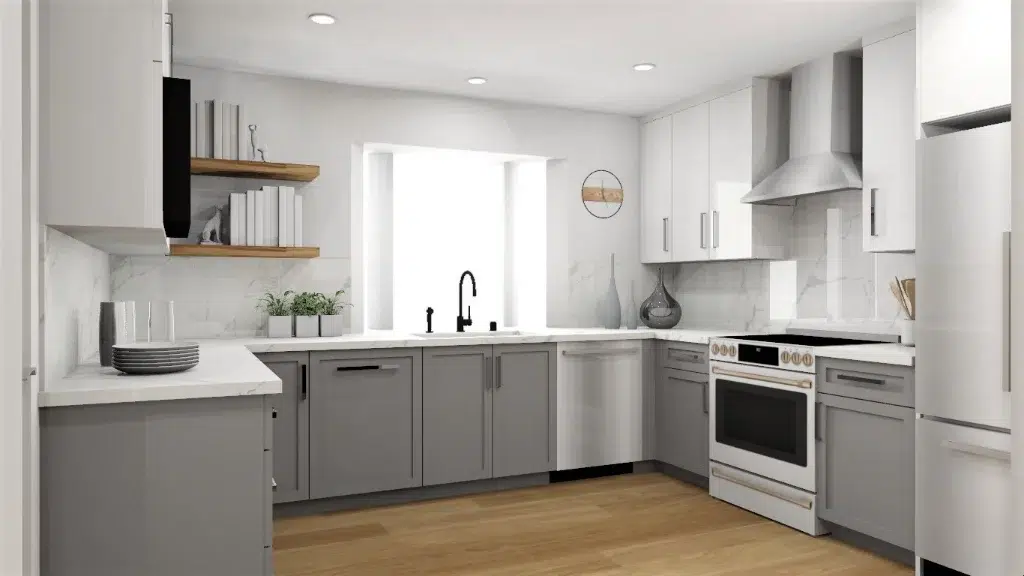Back in the day, homes were designed differently from the way they are today. This can make using your home’s essentials (such as the bathroom or kitchen) highly uncomfortable, especially when it’s a new home. One of the best ways to change this fact is the most obvious: changing the layout of your home.
By removing, renovating, and remodeling one area of your space, you can easily change the layout of your home. Especially when you partner up with an expert room planner. This can easily create a space that matches modern designs, while also being practical for you and your family!
Let’s dive in a bit deeper into exactly how (and why) a new room layout may be the right choice for you.
How Old Architecture Can Make Living Harder
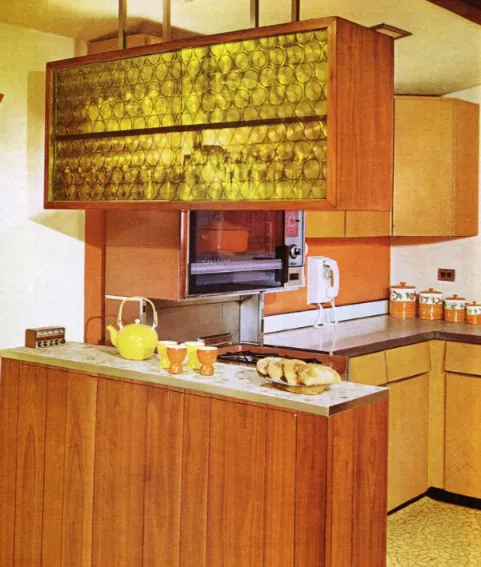
So, what’s the deal with old architecture? Why can it be so unusable compared to newer spaces? Well, it actually isn’t!
Back in the day, the way people used some spaces in your home was similar, yet quite different. For example, in the 1960’s many kitchens were designed more for function over social interaction. They were mainly seen as work zones for housewives. This means they had minimal seating and no emphasis on entertaining guests.
In contrast, kitchens nowadays are open-concept, social hubs where cooking and gathering happen together. This overall means the way you want to use your kitchen today will likely be way harder with older architecture.
How A New Layout Can Change The Way You Use Your Home
With that in mind, how can a new layout help? Simply put, a new layout matches new standards, especially with materials. Old architecture does not only have older layouts, but older materials, shelves, and so much more.
Modern kitchen layouts (created by professional room planners) can create a huge change in the way you use your dream home. For one, Cooking appliances, kitchen islands, and open floor plans show that cooking is now more of a social event. The change reflects the importance of convenience that many look for today.
A designated room planner can help you change the way you use your home to your liking!
The Benefits Of Hiring A Room Planner
Hiring a room planner offers quite a few benefits. Let’s go over a few:
- Improving Space Use: A room planner makes sure that your furniture and appliances make the best use of available space. Even in smaller spaces!
- Personalized Design: Room planners tailor the space's layout to match your lifestyle needs. This means aesthetic, functional needs, and more are thought of and taken care of.
- Budget Management: Room planners, compared to DIY, have strict budgeting tools that help you manage your money. This can help save on unneeded costs.
- Stress Reduction: They handle the planning and logistic, saving you both and time stress from the remodeling process.
- Professional Experience: With years of experience and design skills, we can help make your home look just as you dreamed.
Professional Experience: With years of experience and design skills, we can help make your home look just as you dreamed.
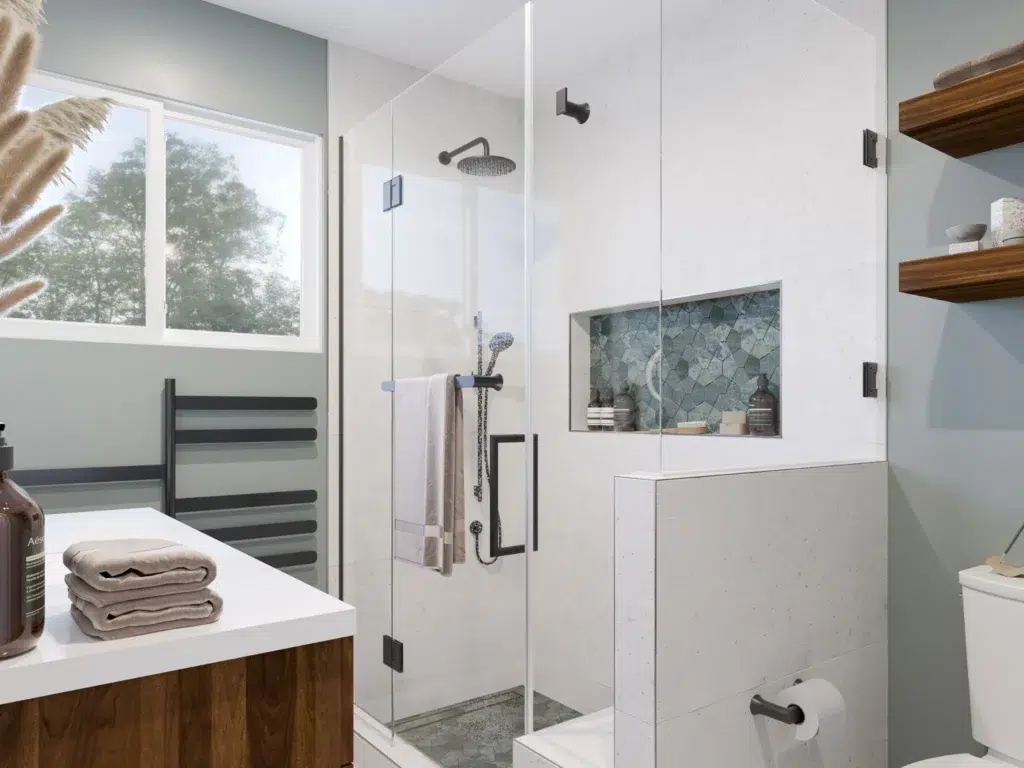
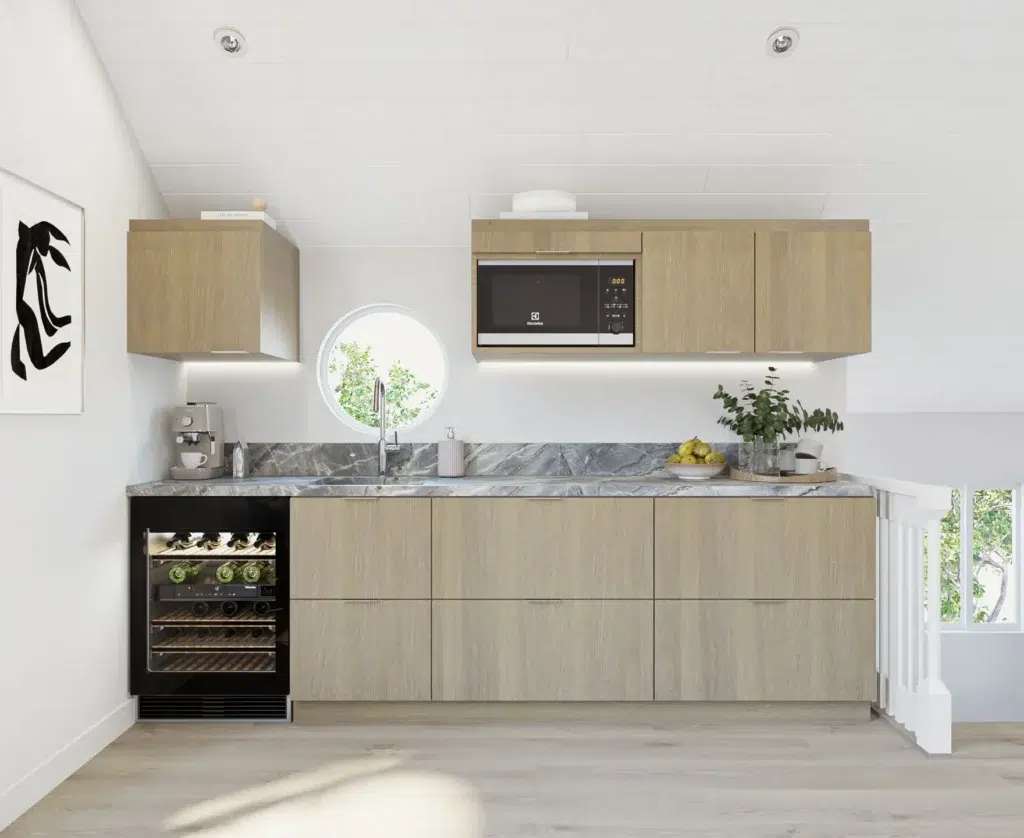
Should You Use Free Room Planning Tools?
Free room planning tools can be a great starting point for your design. They give you a visual layout of your space without spending a dime. However, these tools often have limitations in customization and realistic renderings.
For simple projects, they’re perfect! But for complex renovations, you might need something more robust. Consider your scope before deciding – free tools work great for basic planning, while paid options deliver when details matter.
Room Designer's Final Thoughts
As room planners, we can confidently say that we’ve seen many clients mess up their DIY projects. While it may seem cheaper at first, in the long run, you’ll be spending way more than you thought.
Professional planners bring expertise that saves you from costly mistakes and frustrating do-overs. We’ve helped hundreds of homeowners with projects like these, so don’t hesitate, and choose Rhino Builders as your room planner.


