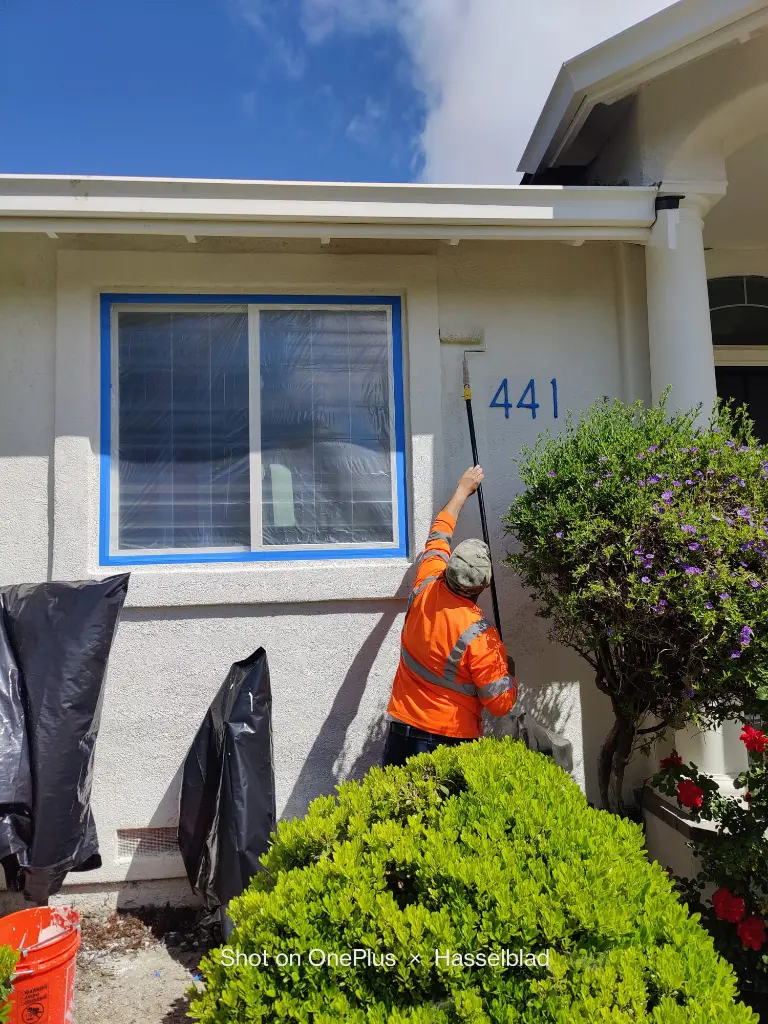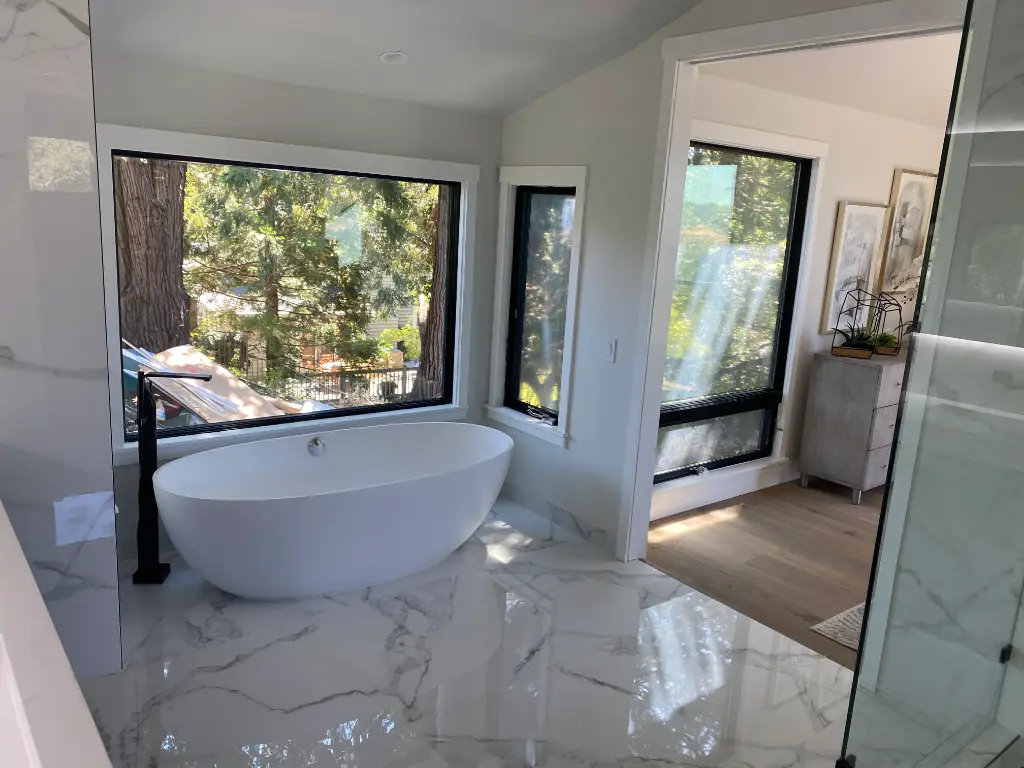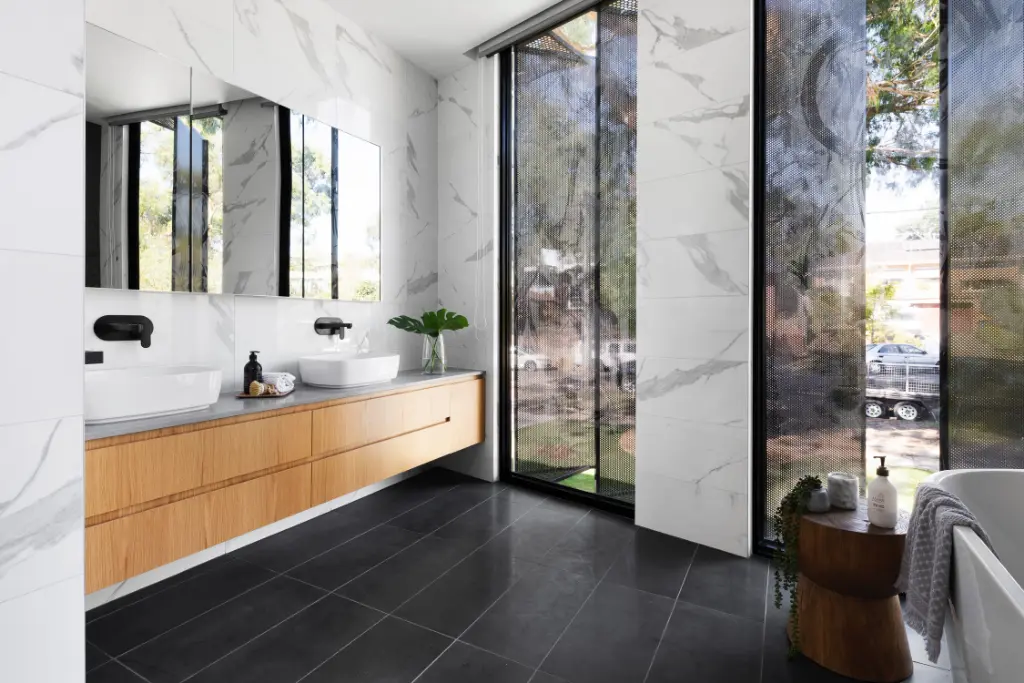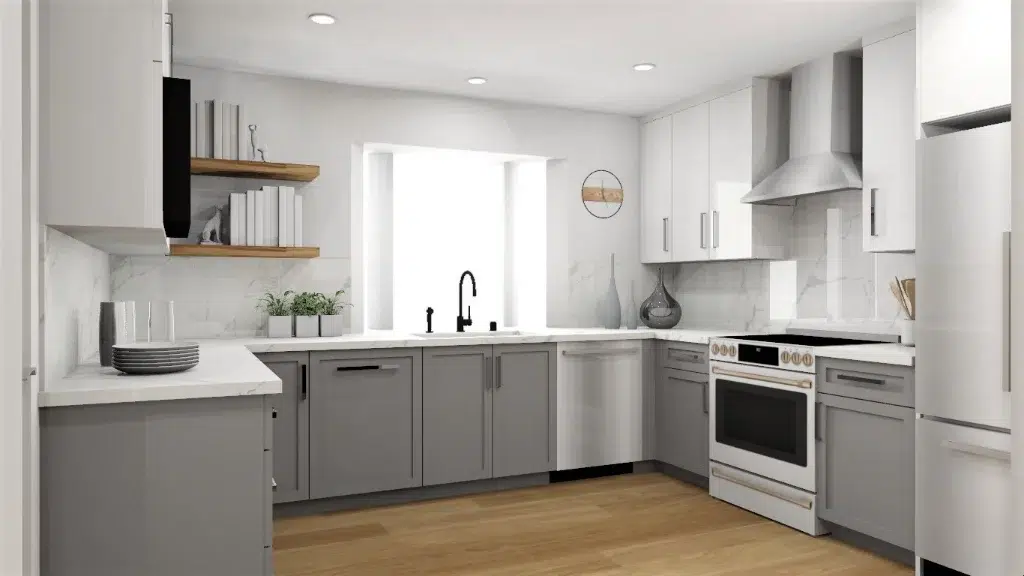An en suite bathroom, also known as a master bathroom, is a private bathroom that is directly connected to a bedroom, typically the master bedroom. This type of bathroom setup offers homeowners a number of benefits, making it an increasingly popular feature in modern homes.
In this comprehensive guide, we’ll explore the definition of an en suite bathroom, the advantages it provides, design ideas, the installation process, and why every homeowner should consider having one in their home.
What is an En Suite Bathroom?
An en suite bathroom is a private bathroom that is directly accessible from a bedroom, usually the master bedroom. It is designed to provide residents with a convenient and private bathroom experience, without having to leave their sleeping quarters. This type of bathroom setup is becoming increasingly common in new home construction and bathroom remodeling projects.
En suite bathrooms are typically larger than a standard bathroom, offering more space for amenities such as a separate shower, tub, double vanity, and other luxurious features. They are often designed to complement the style and decor of the adjoining bedroom, creating a cohesive and harmonious living space.
Benefits of Having an En Suite Bathroom
There are several compelling reasons why an en suite bathroom is a highly desirable feature for homeowners:
- Privacy and Convenience: An en suite bathroom provides a private and direct access to a bathroom, without having to leave the bedroom or share the space with other household members. This offers a greater level of privacy and convenience, especially for the master bedroom occupants.
- Increased Home Value: The addition of an en suite bathroom can significantly increase the value of your home, making it a valuable investment. Homebuyers often prioritize this feature when searching for a new property.
- Improved Functionality: En suite bathrooms are typically larger and more spacious than standard bathrooms, allowing for more storage, dual vanities, and other functional amenities that enhance the overall bathroom experience.
- Enhanced Aesthetics: En suite bathrooms offer the opportunity to design a cohesive and visually appealing space that complements the style and decor of the adjoining bedroom, creating a luxurious and cohesive living environment.
- Increased Property Marketability: The presence of an en suite bathroom can make your home more attractive to potential buyers, as it is a highly desirable feature that can set your property apart from the competition.
En Suite Bathroom Design Ideas
When it comes to designing an en suite bathroom, the possibilities are endless. Here are some inspiring design ideas to consider:
Minimalist Luxury
For a clean and sophisticated look, choose simple, straight lines and a minimalist style. Use neutral colors such as white, beige, or soft gray for the walls and floors to create a calm, open feel. Opt for high-quality materials like marble countertops, frameless glass shower doors, and wall-mounted fixtures that give the space an upscale touch. To add a bit of luxury, consider installing a rain showerhead or a freestanding bathtub for an elegant and relaxing bathing experience.
Spa Retreat
Transform your bathroom into a peaceful, spa-like oasis by incorporating natural elements. Use wood accents and stone tiles to bring warmth and texture, while soft lighting sets a calming mood. Install a soaking tub or a walk-in shower with body jets for ultimate relaxation. Enhance the serene atmosphere with touches of greenery, plush towels, and candles. Stick to a soft color scheme with gentle greens, whites, and browns to maintain the peaceful, natural vibe.
Contemporary Chic
Achieve a bold, modern look by pairing dark tiles or a feature wall with bright white fixtures for a striking contrast. Floating vanities and oversized mirrors add a sleek, contemporary touch, while smart lighting solutions bring a high-tech feel to the space. Finish the look with chrome or matte black fixtures to complete the stylish, chic design.
Vintage Charm
For a more classic and timeless design, bring in vintage elements like clawfoot tubs, patterned tiles, and antique brass fixtures. These details add warmth and character to your bathroom. A pedestal sink and vintage-inspired lighting will further enhance the traditional vibe. Use soft pastel colors or floral wallpaper to add a delicate, old-world charm to the space.
Compact Efficiency
When working with a small space, prioritize functionality while keeping style intact. A walk-in shower with glass panels can make the room feel more open and airy. Wall-mounted vanities and built-in storage solutions help to reduce clutter and maximize space. Light colors, large mirrors, and compact fixtures can create a bright, open atmosphere that makes the bathroom feel larger than it is.
How to Create an En Suite Bathroom in Your Home
If your home doesn’t currently have an en suite bathroom, there are several ways to create one:
- Conversion: Convert an existing bedroom or closet space into an en suite bathroom. This may involve reconfiguring the layout and potentially adding plumbing and electrical work.
- Addition: Construct a new addition to the master bedroom to accommodate an en suite bathroom. This option may require more extensive construction work but can provide a larger and more customized space.
- Remodel: Remodel an existing bathroom to create an en suite setup by relocating the entrance to the bedroom. This approach can be more cost-effective than a full addition.
Regardless of the approach, it’s essential to work with a professional bathroom designer or contractor to ensure the en suite bathroom is properly planned, designed, and integrated into your home’s existing structure and layout.
En Suite Bathroom Installation Process
The installation process for an en suite bathroom typically involves the following steps:
- Design and Planning: Work with a designer or contractor to develop a detailed plan for the en suite bathroom, including the layout, fixtures, finishes, and any necessary structural changes.
- Demolition: If an existing bathroom or closet is being converted, the demolition process may involve removing walls, floors, and any existing plumbing or electrical components.
- Framing and Structural Work: Depending on the scope of the project, this may include building new walls, installing support beams, or modifying the existing structure to accommodate the en suite bathroom.
- Plumbing and Electrical: Ensure that the necessary plumbing and electrical work is completed to support the new bathroom, including the installation of fixtures, lighting, and ventilation systems.
- Drywall and Finishing: Install drywall, apply any necessary tiling or other finishes, and complete the painting and trim work to create a polished and cohesive look.
- Fixture and Appliance Installation: Install the bathroom fixtures, such as the vanity, toilet, shower, and any other desired amenities.
- Final Touches: Add any remaining decorative elements, such as mirrors, lighting, and accessories, to complete the en suite bathroom design.
The entire installation process can take several weeks to several months, depending on the scope of the project and the complexity of the work involved.
En Suite Bathroom vs. Shared Bathroom: Pros and Cons
When it comes to bathroom options, homeowners have the choice between an en suite bathroom and a shared bathroom. Here’s a comparison of the pros and cons of each:
En Suite Bathroom:
Pros:
- Increased privacy and convenience
- Improved functionality and amenities
- Enhanced home value and marketability
- Seamless integration with the master bedroom
Cons:
- Higher construction and renovation costs
- Potentially less efficient use of space compared to a shared bathroom
Shared Bathroom:
Pros:
- More cost-effective to install and maintain
- Allows for better utilization of available space
- Can be shared by multiple household members
Cons:
- Less privacy and convenience for the master bedroom occupants
- Potential conflicts and scheduling issues with shared use
- May not offer the same level of functionality and amenities as an en suite bathroom
Ultimately, the decision between an en suite bathroom and a shared bathroom will depend on your personal preferences, budget, and the specific layout and needs of your home.
En Suite Bathroom Trends
The popularity of en suite bathrooms continues to grow, with homeowners and designers embracing the following trends:
- Spa-Inspired Luxury: Homeowners are increasingly seeking to create a spa-like oasis in their en suite bathrooms, with features such as freestanding tubs, rainfall showers, and natural stone or tile finishes.
- Smart Technology: Integration of smart home technology, such as voice-activated controls, automated lighting, and digital showers, is becoming more common in en suite bathrooms.
- Dual Vanities: Dual vanities are a popular choice in en suite bathrooms, providing ample counter space and storage for couples.
- Seamless Indoor-Outdoor Transitions: Some en suite bathrooms are designed with sliding glass doors or large windows to create a seamless indoor-outdoor transition, blurring the lines between the bathroom and the surrounding landscape.
- Wellness-Focused Features: Homeowners are increasingly incorporating wellness-focused features, such as steam showers, saunas, and chromotherapy lighting, to create a holistic and rejuvenating en suite bathroom experience.
As homeowners continue to prioritize personal space, functionality, and luxury, the demand for well-designed en suite bathrooms is expected to remain strong.
En Suite Bathroom Maintenance and Cleaning Tips
To keep your en suite bathroom looking its best and functioning efficiently, consider the following maintenance and cleaning tips:
- Regularly Clean Surfaces: Wipe down countertops, sinks, and mirrors regularly using a mild, non-abrasive cleaner. This will help prevent the buildup of soap scum, hard water stains, and other residues.
- Maintain Grout and Tile: Seal and re-grout tiles as needed to prevent moisture buildup and mold growth. Use a specialized tile and grout cleaner to keep these surfaces looking fresh.
- Inspect Plumbing Fixtures: Regularly check for any leaks or drips in the plumbing fixtures, and address any issues promptly to prevent water damage and mold.
- Clean the Shower and Tub: Use a squeegee after each use to remove excess water and prevent soap scum buildup. Periodically deep clean the shower and tub with a dedicated bathroom cleaner.
- Ventilate the Space: Ensure proper ventilation in the en suite bathroom to minimize moisture buildup and prevent mold and mildew growth. Consider installing a high-powered exhaust fan or opening windows when possible.
- Maintain Cabinetry and Storage: Wipe down the interior and exterior of cabinetry regularly to keep them looking clean and organized. Consider adding organizers or dividers to maximize storage efficiency.
By following these maintenance and cleaning tips, you can keep your en suite bathroom looking and functioning its best for years to come.
Conclusion: Why Every Homeowner Should Consider Having an En Suite Bathroom
In conclusion, an en suite bathroom is a highly desirable feature that offers a range of benefits for homeowners. From increased privacy and convenience to enhanced home value and a luxurious living experience, the advantages of an en suite bathroom are undeniable.
If you’re considering adding an en suite bathroom to your home, call Rhino Builders, the trusted bathroom remodeling experts in Orinda, CA. Their team of experienced professionals can help you design and install the perfect en suite bathroom to meet your needs and exceed your expectations. Contact Rhino Builders today to schedule a consultation and take the first step towards transforming your master suite.
Whether you’re building a new home or renovating an existing one, incorporating an en suite bathroom should be a top priority. Investing in this valuable feature can create a private oasis, increase your home’s resale value, and enjoy a more functional and luxurious living experience for years to come.
FAQs
What is the difference between a bathroom and an ensuite?
A bathroom is a general term that refers to a room containing a toilet, sink, and usually a shower or bathtub, accessible to all residents or guests. An ensuite, on the other hand, is a bathroom that is directly connected to a bedroom, providing private access for the occupants of that room.
Does an ensuite have a toilet?
Yes, an ensuite typically includes a toilet, sink, and either a shower or a bathtub. It is designed to offer complete bathroom facilities within the bedroom for convenience and privacy.
How important is an ensuite bathroom?
An ensuite bathroom can significantly enhance the comfort and privacy of a bedroom. It adds convenience for the occupants, eliminates the need to share facilities with others, and can increase the value of a property, making it more appealing to potential buyers.
What is the difference between a suite and an ensuite?
A suite generally refers to a set of connected rooms, often including a living area and a bedroom, which may or may not include a bathroom. An ensuite specifically denotes a bathroom that is attached to a bedroom, emphasizing its private nature.
Does an ensuite bathroom have a door?
Yes, an ensuite bathroom usually has a door that provides privacy for the occupants of the bedroom. This door separates the bathroom from the bedroom, allowing for personal space and convenience.







