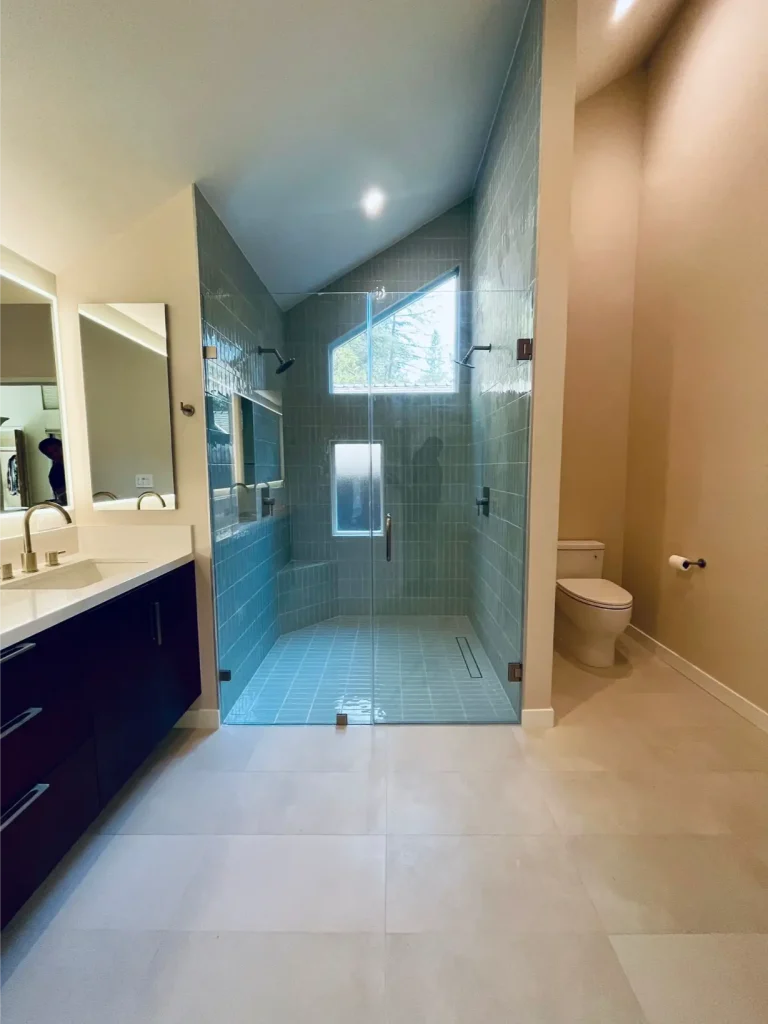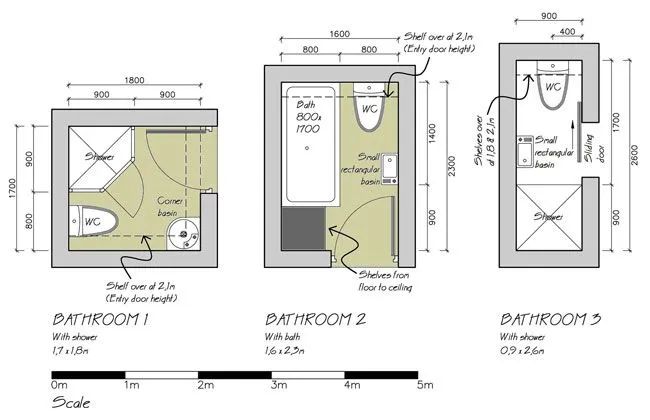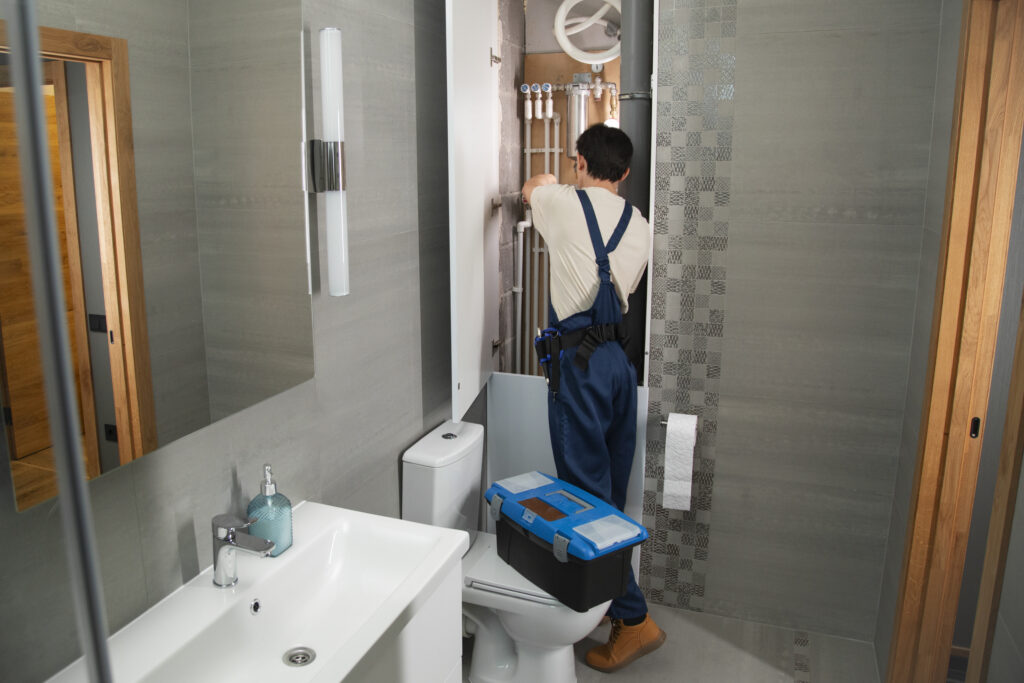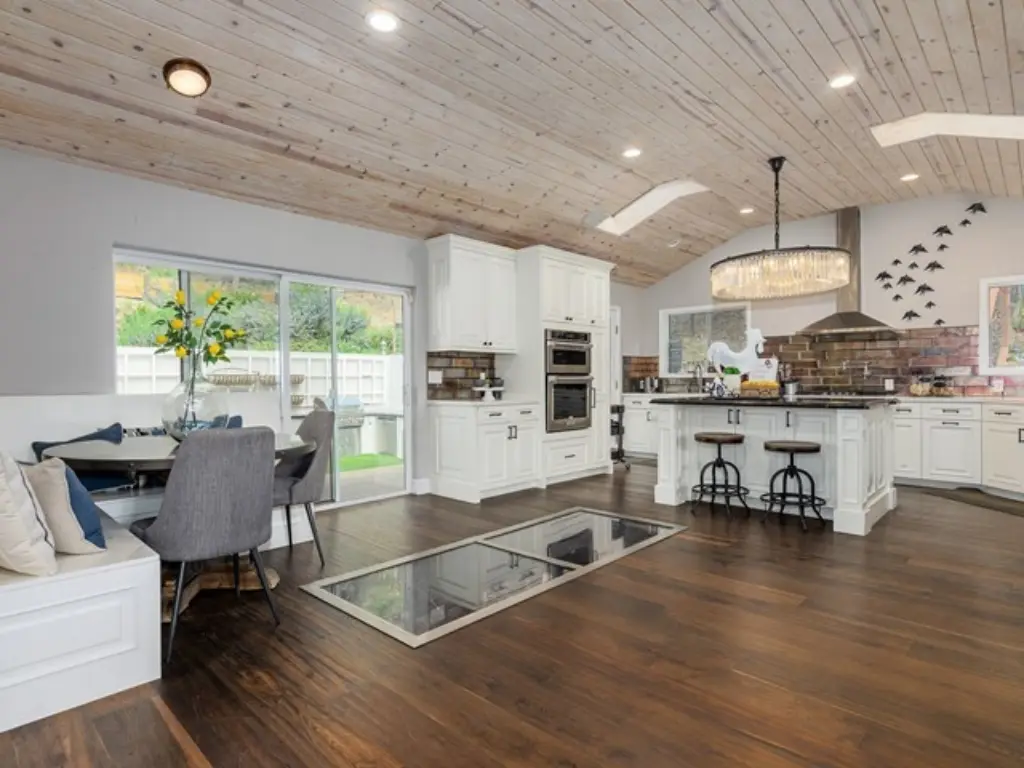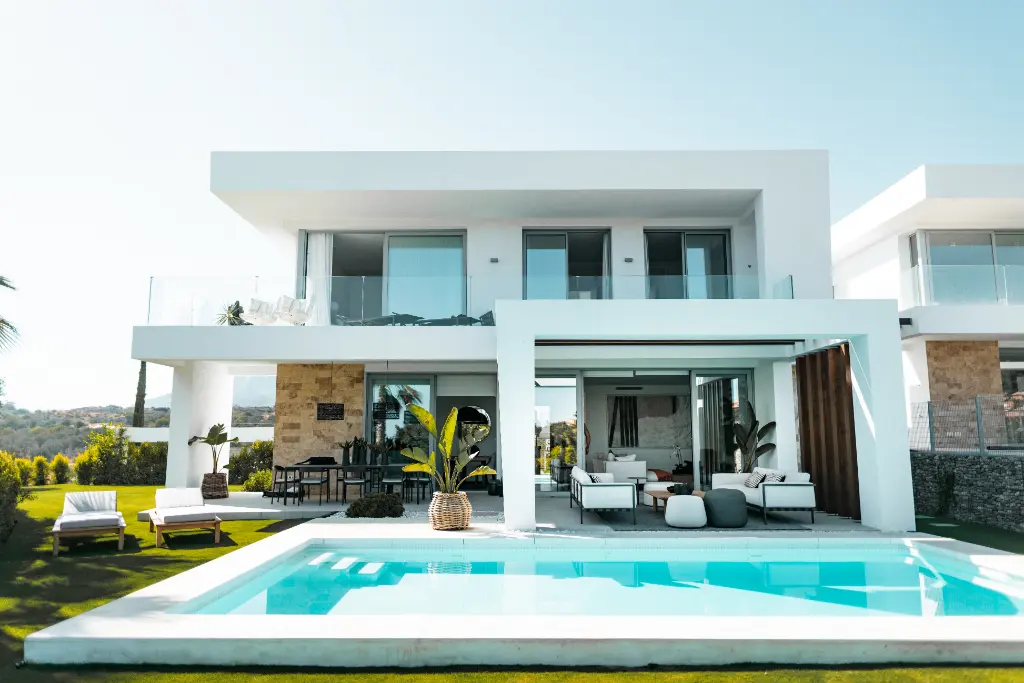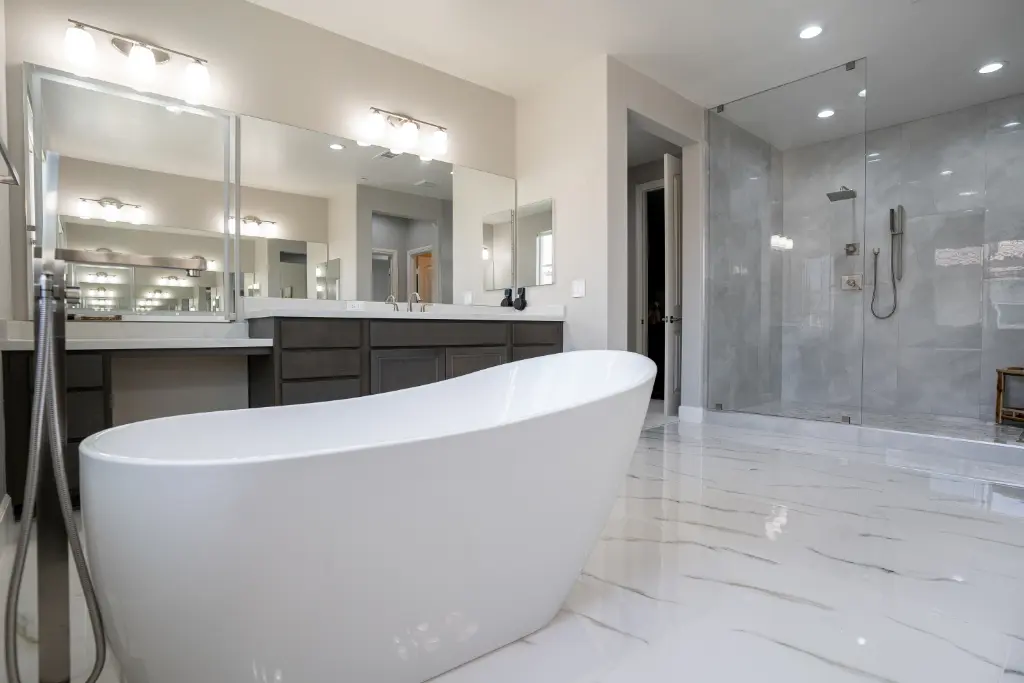Starting a remodel can feel overwhelming at first. There’s so much to think about, from the layout to fixtures to finishes. But here’s the good news. Having the right plan makes everything easier.
When you sit down with your contractor, you’ll work through each decision step by step. We’re here to walk you through what matters most. Let’s break down how to create a space that works perfectly for your lifestyle and looks amazing, too.
Starting Your Bathroom Design Plan: How To Begin
First things first: grab a notebook or open a fresh document. You’ll want to jot down everything you love and hate about your current space. Is the shower too small? Does the vanity lack storage? These notes become your roadmap for the entire Bathroom Design process.
Next, set a realistic budget that works for your family. Knowing your numbers helps you make wise choices later on.
Then, start collecting inspiration from magazines, Pinterest, or showrooms near you. Save images that speak to you directly. You’ll start noticing patterns in what catches your eye. Maybe you lean toward modern fixtures or prefer vintage charm instead.
This early work sets the foundation for everything that follows naturally.
Why Planning Your Bathroom Remodel Is Crucial
Skipping this phase costs serious money and time. Trust us on this one here. When you rush into a demo without a solid plan, problems pop up constantly. You’ll face delays, budget overruns, and unnecessary stress throughout the project.
A good Bathroom Design plan prevents these headaches completely. It helps contractors give accurate quotes right away. It ensures you order the right materials on time. Most importantly, it gives you confidence in every decision you make.
Essential Elements of Modern Bathroom Design
Today’s spaces blend clean lines with practical features that work. Think floating vanities that make cleaning floors super easy. Consider walk-in showers with frameless glass doors, too.
These elements create an open, airy feel instantly. Good lighting matters a ton; mix ambient, task, and accent lights. Ventilation often gets overlooked, but it’s critical for preventing mold growth.
Innovative storage solutions keep counters clear and clutter hidden away.
When you nail these basics, everything else falls into place naturally.
The key is balancing aesthetics with everyday function for your family. You want a space that impresses guests but serves your needs first.
Optimizing Space in a Small Bathroom
Working with limited square footage? No problem at all. Wall-mounted fixtures free up floor space instantly. A corner sink can work wonders in tight spots. Consider a pocket door instead of a traditional swing door. Mirrors make any room feel larger, so go big here. Light colors on the walls help too. Storage goes vertical; think tall cabinets instead of wide ones that take up space.
Creating the Perfect Bathroom Layout for Your Space
Your Bathroom Design layout determines how well everything functions daily. Start by mapping out plumbing spots; moving pipes costs serious cash. Keep the toilet, shower, and sink grouped when possible. Allow enough clearance around each fixture for comfort. You need at least 30 inches in front of the bathroom.
Think about traffic flow during busy mornings, too. Can two people move around comfortably at once? Test different setups on paper before committing to one. Sometimes the best option isn’t the most obvious choice.
Take your time here because changes later cost more money. Mentally walk through the space and picture your morning routine happening.
Balancing Functionality and Style with Bathroom Fixtures
Fixtures set the tone for your entire space completely. A statement tub becomes a focal point right away. Sleek faucets add polish to the whole room. But pretty doesn’t mean much if things don’t work well. Test water pressure on showers before buying anything.
Make sure cabinet doors open fully without hitting walls nearby. Quality fixtures last for decades, while cheap ones need replacing fast. This is where spending a bit more pays off long-term. Your Bathroom Design deserves fixtures that look good and perform even better.
Finalizing Your Bathroom Design Plan: From Concept to Construction
You’ve made your selections and refined everything carefully now. Time to finalize your Bathroom Design project completely. Create a detailed checklist of all materials, fixtures, and finishes needed. Get quotes from multiple contractors and compare them carefully. Review timelines and ask about potential delays upfront. Make sure everyone understands the plan before work begins tomorrow.
Set aside extra funds for surprises that always happen. Good prep now means smooth sailing during the actual work. Once you break ground, you’ll be glad you planned thoroughly. The result? A stunning Bathroom Design that exceeds your expectations and serves your family perfectly for years to come.
Selecting Materials for Your Bathroom Renovation
Material choices affect both looks and longevity for years ahead. Here’s what to think about:
- Durability: Can it handle moisture and daily use?
- Maintenance: How much upkeep does it require weekly?
- Cost: Does it fit your budget right now?
- Style: Does it match your vision perfectly?
Natural stone brings elegance but needs sealing regularly. Porcelain offers toughness with minimal fuss over time. Quartz countertops resist staining better than marble does.
Choosing the Right Bathroom Tile and Floor Combinations
Tiles create visual interest while handling moisture like champs. For floors, choose something with texture to prevent slips. Large-format tiles mean fewer grout lines to clean later. Wall tiles can be smaller and more decorative instead. Consider running floor tiles up the shower walls for cohesion. Neutral floors always give you flexibility with wall colors. Don’t forget, proper installation matters as much as the material itself does here.
Frequently Asked Questions
How long does a typical remodel take from start to finish?
Most projects take 4 to 6 weeks for a complete gut job. More minor updates might finish in 2 to 3 weeks instead. Delays happen, though, especially with custom orders or permit issues.
Tile work takes time to cure properly before grouting. Your contractor should give you a realistic timeline up front. Plan to use another space during construction. Having one functional spot makes life way easier for your family during the process.
What bathroom design ideas are trending in 2025?
Spa-like features are enormous right now for creating relaxation. Think rainfall shower heads and freestanding bathtubs as focal points. Natural light gets maximized with larger windows or skylights. Wallpaper is making a comeback on bathroom walls for added personality.
Wet rooms are gaining popularity for their sleek, modern look. Matte black fixtures pair beautifully with warm wood cabinetry. Statement countertops in bold patterns add character. Homeowners want spaces that feel like luxury retreats at home.
How can I make my space feel more luxurious on a budget?
Start with good lighting that mimics natural light throughout. Upgrade your shower head to a rainfall style for instant luxury. Add some greenery or fresh flowers for that spa-like vibe. Quality towels and a nice bath mat make a difference. Paint bathroom walls in calming, sophisticated colors. Install dimmer switches for mood lighting control. A framed mirror looks way better than a basic builder-grade one. Small touches in interior design can create significant impacts without completely breaking your bank account.
What's the biggest mistake people make during renovations?
Skimping on ventilation is the worst move possible, honestly. Poor airflow leads to mold, peeling paint, and damaged cabinetry over time. Many homeowners also forget about storage needs until it’s too late. They choose style over function with their bathtub or vanity placement. Not planning for enough electrical outlets is super annoying later. Cutting corners on waterproofing costs way more to fix down the road. Take time during planning to think through every detail carefully beforehand.

