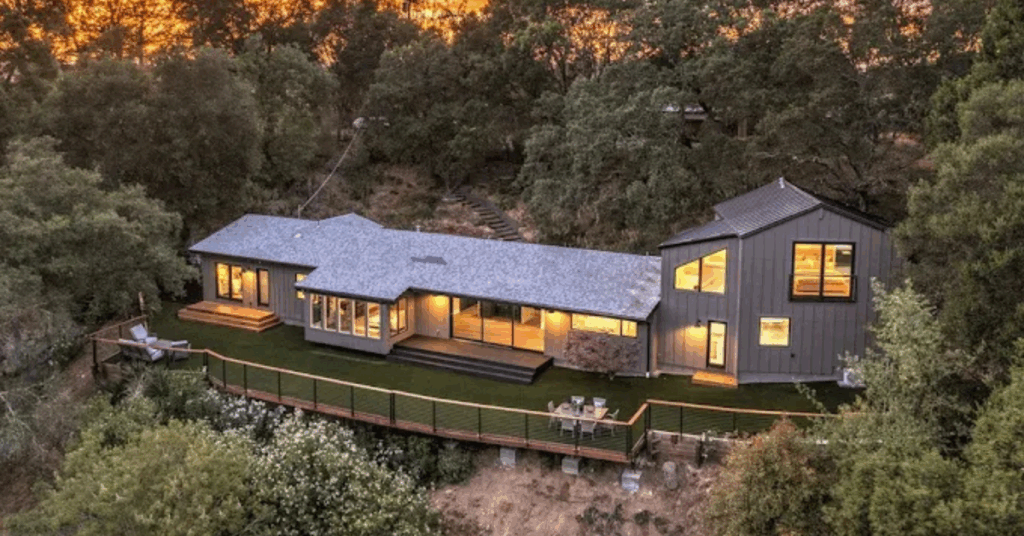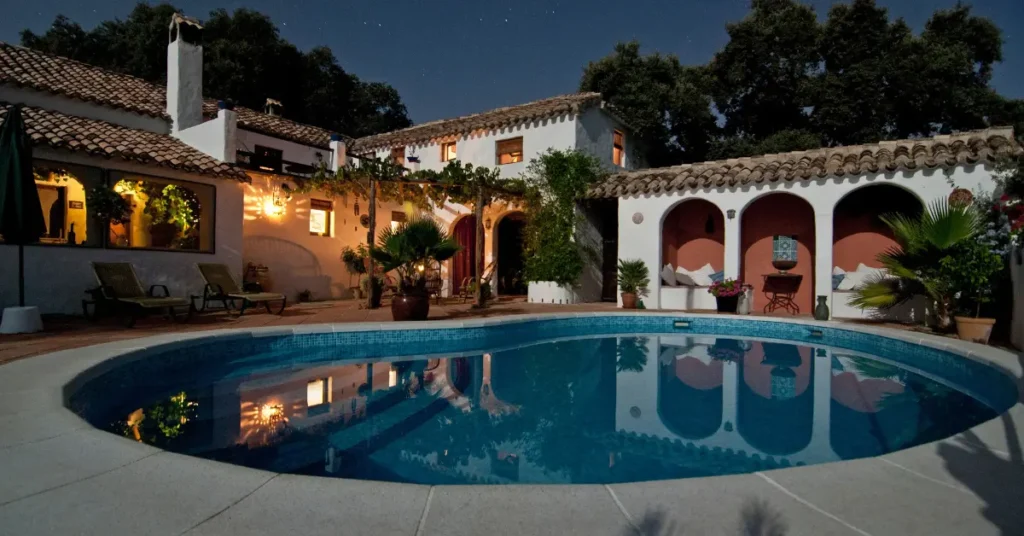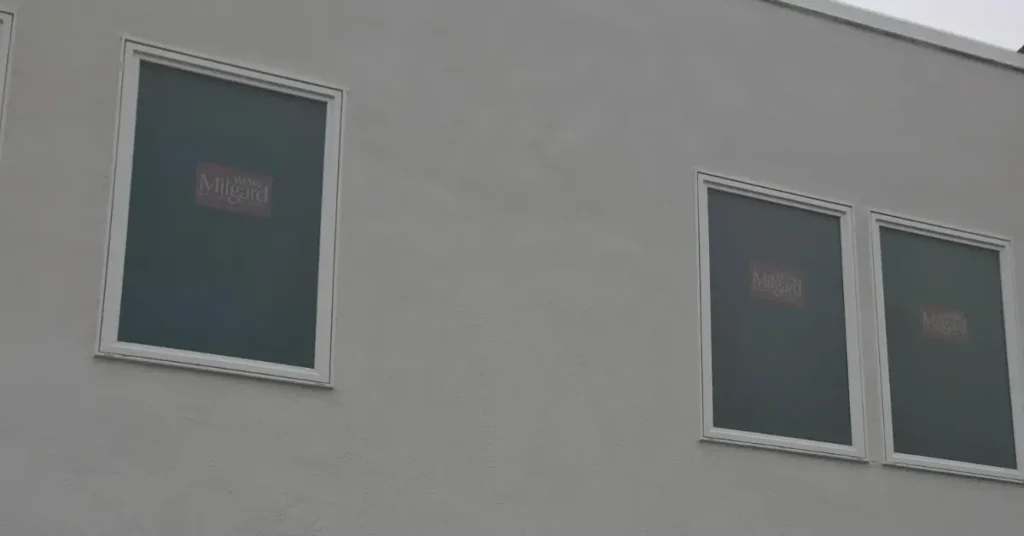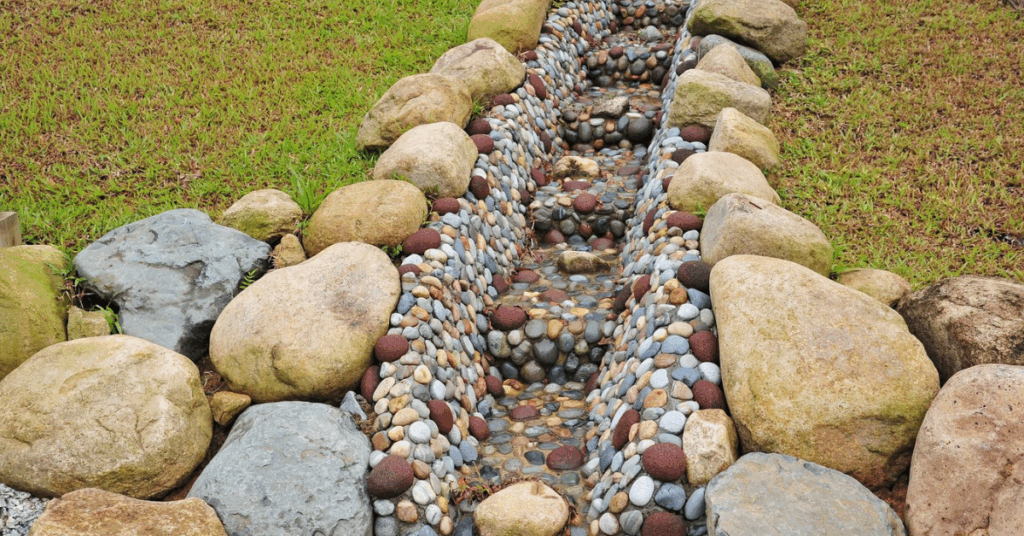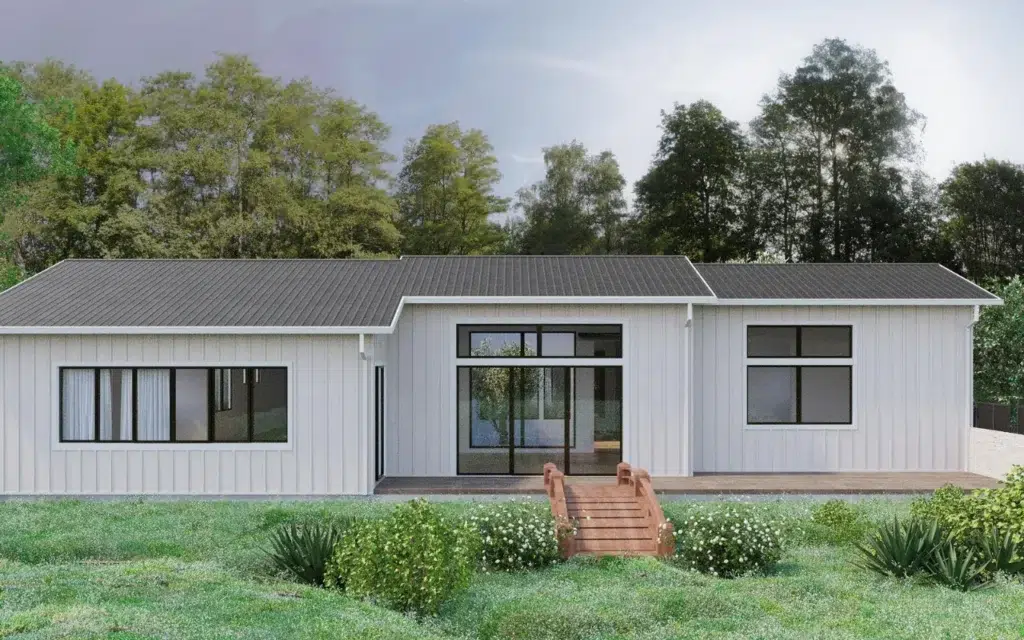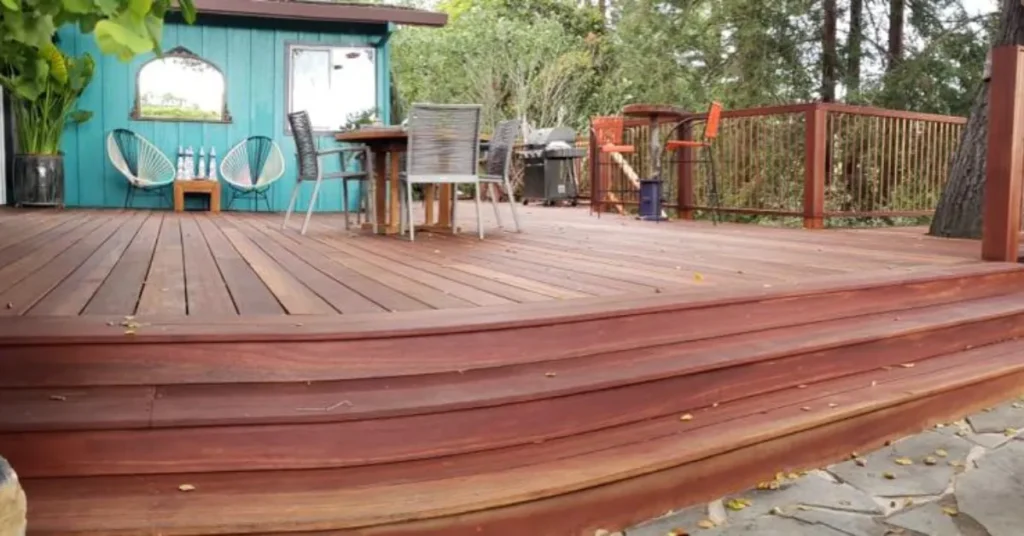Are you ready to immerse yourself in the exciting world of ADU kitchen design? Picture this: a space-efficient, incredibly stylish, and uniquely kitchen in your backyard. Sounds intriguing. Whether you’re an experienced homeowner aiming to maximize your property’s potential, or a newcomer embarking on your first Accessory Dwelling Unit (ADU) project, you’ve come to the right place.
In this blog, we’ll venture through the winding maze of design ideas, trends, and practical solutions, tailored specifically for the vibrant and diverse landscape of the Bay Area. From essential space-planning tips to choosing finishes that ignite a sense of ‘home,’ we’ll touch on every facet you need to create an ADU kitchen that doesn’t compromise style or functionality. Ready to turn your vision into a concrete plan? Strap in and join us as we dive headfirst into the thrilling realm of ADU kitchen design. Let’s transform your dream kitchen from a mere concept into a remarkable reality.

Types of ADUs in the Bay Area
The Bay Area, encompassing the major cities and surrounding towns of San Francisco, Oakland, and San Jose in Northern California, has seen an upsurge in the popularity of Accessory Dwelling Units (ADUs) due to its housing challenges. Below are the different types of ADUs that can be found in the Bay Area:
Detached ADUs
are separate units constructed on the same lot as the main home. They are often built in backyards and offer the most privacy. A detached ADU can be a converted garage or a newly constructed standalone structure. These units provide great potential for rental income and can serve as an independent living space for a relative or guest.
Attached ADUs
As the name suggests, these ADUs are connected to the main dwelling. They could be an addition to the main home or a conversion of existing space, like a basement, garage, or a portion of the living area. While they share a wall with the main dwelling, attached ADUs have separate entrances to maintain independence.
Interior Conversion ADUs
These ADUs are created by converting existing interior spaces within the main home, such as an attic, basement, or spare room. They are an economical way to add an ADU as they typically involve less construction and renovation than other ADUs.
Garage Conversion ADUs
One of the most popular ADUs in the Bay Area, garage conversions repurpose existing detached or attached garages into living spaces. These structures already exist, making them a cost-effective choice for homeowners.
Junior Accessory Dwelling Units (JADUs)
JADUs are a subtype of ADU and are smaller, typically limited to 500 square feet. They are created within the existing walls of a home, and they must include an efficient kitchen but can share sanitation facilities with the main house. They offer a great way to provide semi-independent living space within the home.
Above-Garage or Carport ADUs
are ADUs constructed above a garage or carport. They leverage vertical space without increasing the footprint of the structures on the property. These types of ADUs are also entirely private and can provide unique views.
Tiny Homes
While not classified as ADUs, small homes are another solution to housing needs in the Bay Area. They are standalone structures, often on wheels, and provide a minimalist approach to living. Some counties and cities in the Bay Area have zoning rules allowing tiny homes.
Remember, each type of ADU must comply with local zoning regulations and building codes. Regulations around ADUs can vary significantly between different cities in the Bay Area, so it’s essential to check with your local planning department before starting an ADU project.
Tips on Designing ADU Kitchen

Plan the Layout Strategically
The first rule of ADU kitchen design is to make every square inch count. Given the smaller square footage, ADUs require thoughtful planning to ensure the space remains functional. One practical approach is to adopt the classic “work triangle” layout. This configuration places the refrigerator, stove, and sink at triangle points, providing an efficient workflow.
Opt for Compact Appliances
When dealing with a smaller kitchen, compact appliances can be a game-changer. Consider options like 18-inch dishwashers, under-counter refrigerators, and combination microwave ovens. These save space without compromising functionality. Remember to select energy-efficient models to ensure sustainability and lower operating costs.
Utilize Vertical Space
Maximizing vertical space is another crucial strategy for small kitchen design. Tall, slim cabinets and shelves can store many kitchen essentials without taking up much floor space. Additionally, hooks and hanging racks can be used for pots, pans, and utensils, keeping them within easy reach and off the countertops.
Choose Light Colors
Light colors make a space feel larger and more open. Consider using light hues for your ADU kitchen walls, cabinets, and countertops. Whites, beiges, or light grays are all good options. If you want to add some color, use it sparingly as an accent—perhaps on the backsplash or a feature wall.
Incorporate Effective Lighting
Good lighting is essential in any kitchen, and even more so in a smaller one. Use a mix of general, task, and accent lighting to make your kitchen bright and inviting. Under-cabinet lighting is beneficial in small kitchens, illuminating the workspace effectively.
Optimize Storage Solutions
Think outside the box when it comes to storage. Use drawer organizers, lazy Susans, and pull-out racks to maximize storage space in cabinets. Consider adding a magnetic strip for knives or a pegboard for pots and pans. Also, open shelving can create an illusion of space and provide an attractive display area.
Select Multifunctional Furniture
In small spaces like ADUs, multifunctional furniture is highly beneficial. Consider incorporating a movable island that can serve as a prep area, dining table, and storage unit. Folding or extendable tables can also provide flexibility, allowing you to adjust the space to suit your needs.
What Makes a Good ADU Kitchen?
Incorporating a full range of living facilities into an Accessory Dwelling Unit (ADU) necessitates a thoughtfully planned kitchen. The kitchen in an ADU isn’t fundamentally different from any other kitchen but focuses mainly on space optimization, ease of movement, and energy efficiency. A prime configuration to consider is the ergonomic kitchen triangle, which positions the refrigerator, sink, and stove in a triangular formation for maximum efficiency.
However, before commencing your design process, familiarize yourself with the regulations governing ADUs and their kitchen requirements specific to your locality.
In your planning phase, make sure to verify zoning laws. Various cities and municipalities mandate specific kitchen sizes or appliance inclusion within their ADU guidelines.
Types of ADU Kitchens in the Bay Area
In the Bay Area, including cities like San Francisco, San Jose, and Oakland, accessory dwelling units (ADUs) are increasingly common due to the region’s housing constraints. Various types of ADU kitchens can be found in this area, depending mainly on the size of the unit and the local zoning laws. Here are a few common types:
- Full Kitchens are complete, standalone kitchens typically found in larger ADUs. They usually include a stove, oven, refrigerator, sink, and ample countertop space. They might also have a dishwasher or other amenities. These kitchens aim to provide a full, independent living experience.
- Compact Kitchens: Also known as “efficiency” kitchens, these are designed for smaller ADUs. They typically include the bare necessities – a small refrigerator, a sink, and a stovetop. Space-saving design elements are often employed, like fold-down counters or sliding pantries.
- Galley Kitchens: Named for the narrow kitchens found on ships, these are long, narrow spaces with appliances and counter space on either side. They are often used in ADUs with limited width but more length.
- Kitchenettes: These are minimalistic kitchens in smaller or studio ADUs. They often include a mini fridge, sink, microwave, or hot plate. Some jurisdictions might limit ADUs to kitchenettes to discourage full-time occupancy.
Remember, when planning your ADU kitchen, it’s crucial to understand the local laws and regulations regarding what constitutes a legal kitchen in an ADU in your specific area. In the Bay Area, these regulations can differ by city and county, so it’s always best to check with local planning departments.
Designing a kitchen for an ADU requires creativity, strategy, and attention to detail. You can create a practical, efficient, and aesthetically pleasing kitchen by utilizing these seven tips—strategic layout planning, choosing compact appliances, maximizing vertical space, opting for light colors, incorporating adequate lighting, optimizing storage solutions, and selecting multifunctional furniture. So, transform your ADU kitchen into a delightful and functional space!
Every ADU project is unique, and the design should reflect your preferences and lifestyle. You can make the most out of your ADU kitchen space with careful planning and intelligent decisions.
Ready To Design Your ADU into A Dream Kitchen?
As we wrap up this comprehensive guide to mastering ADU kitchen design, we urge you to embrace the unique opportunities it presents. These tips are just a starting point for your design journey. Every space can be transformed into a beautiful, functional, and personal haven with the right approach and expertise. That said, remember that partnering with experienced professionals can make a difference.
We at Rhino Builders have a rich history of designing and building exceptional ADU kitchens in the Bay Area. We’re here to help translate your dreams into reality, considering your lifestyle, preferences, and the ever-evolving kitchen design trends. Let our team guide you through this exciting process. To learn more about ADU kitchen design or start a conversation about your project, don’t hesitate to call Rhino Builders. We’re excited to work with you to create the perfect ADU kitchen that combines form, function, and style in a way that suits you perfectly.
Are you ready to journey to a beautiful, functional ADU kitchen? Don’t wait! The expertise and guidance you need to make your dream kitchen a reality are just one call away. Contact Rhino Builders, today’s top-leading ADU Builder in the Bay Area. Turn your kitchen concepts into concrete designs customized to your unique needs. So, why wait? Start your ADU kitchen transformation today. Call us at Rhino Builders, and let’s bring your dream kitchen to life!

