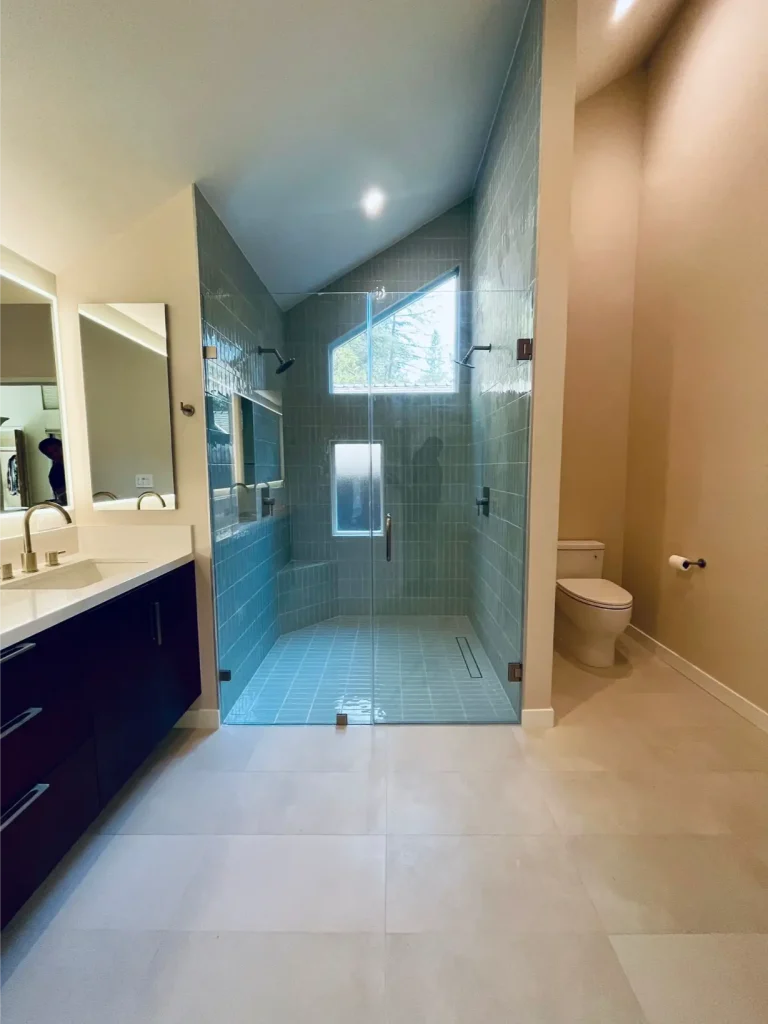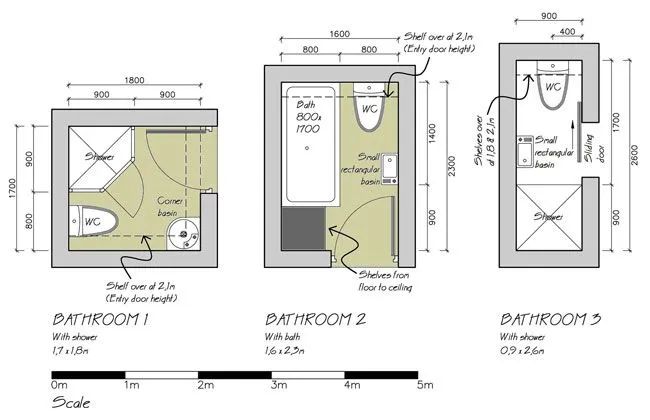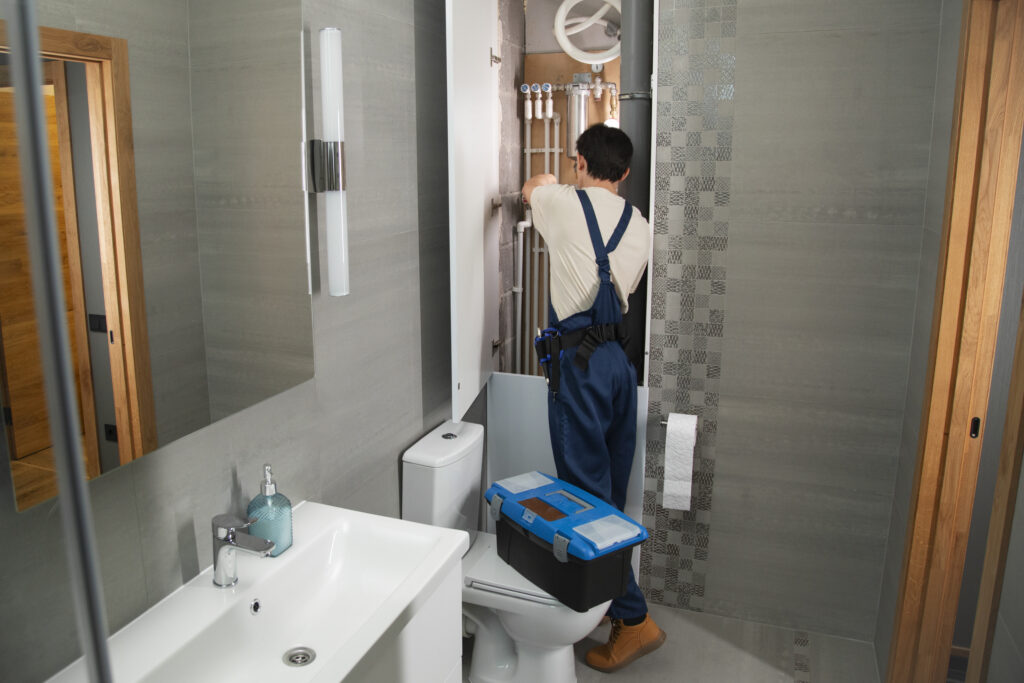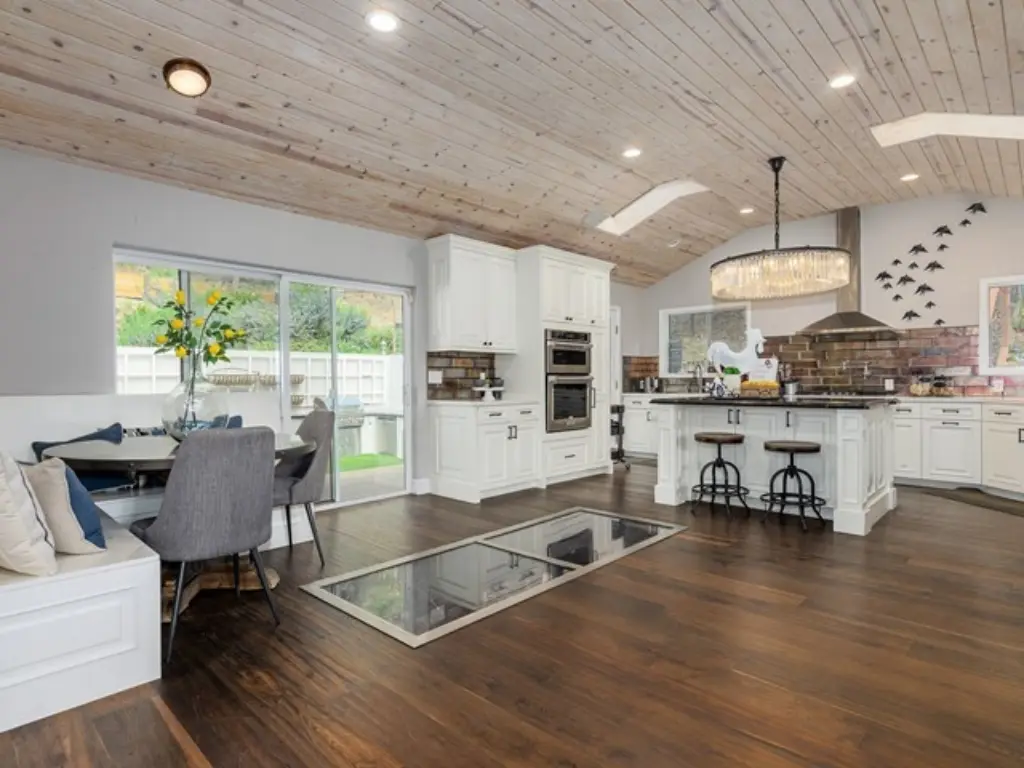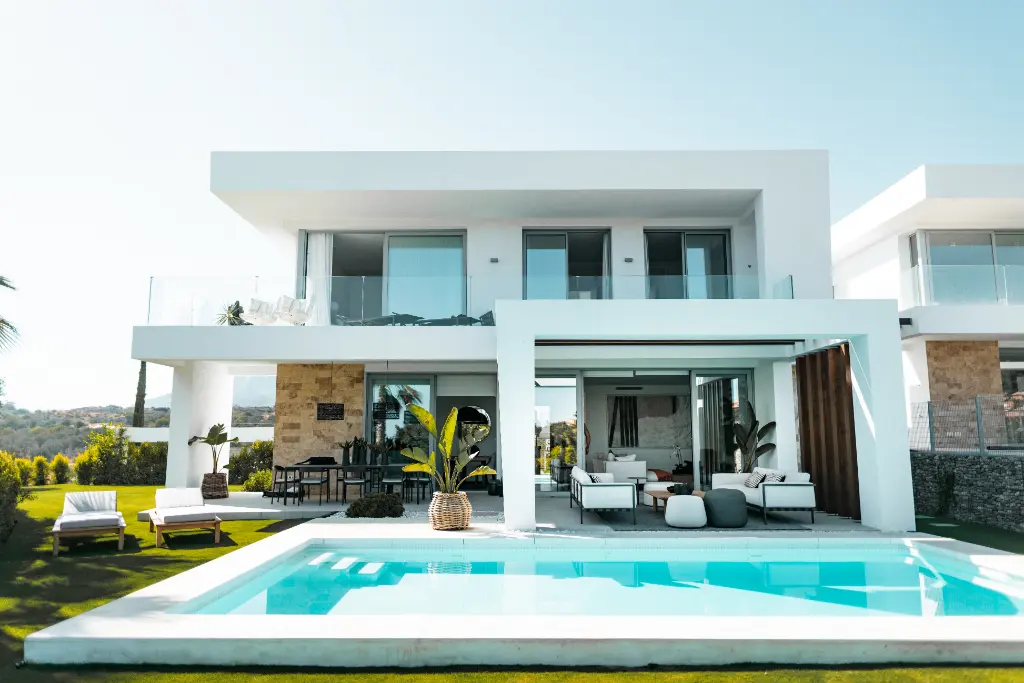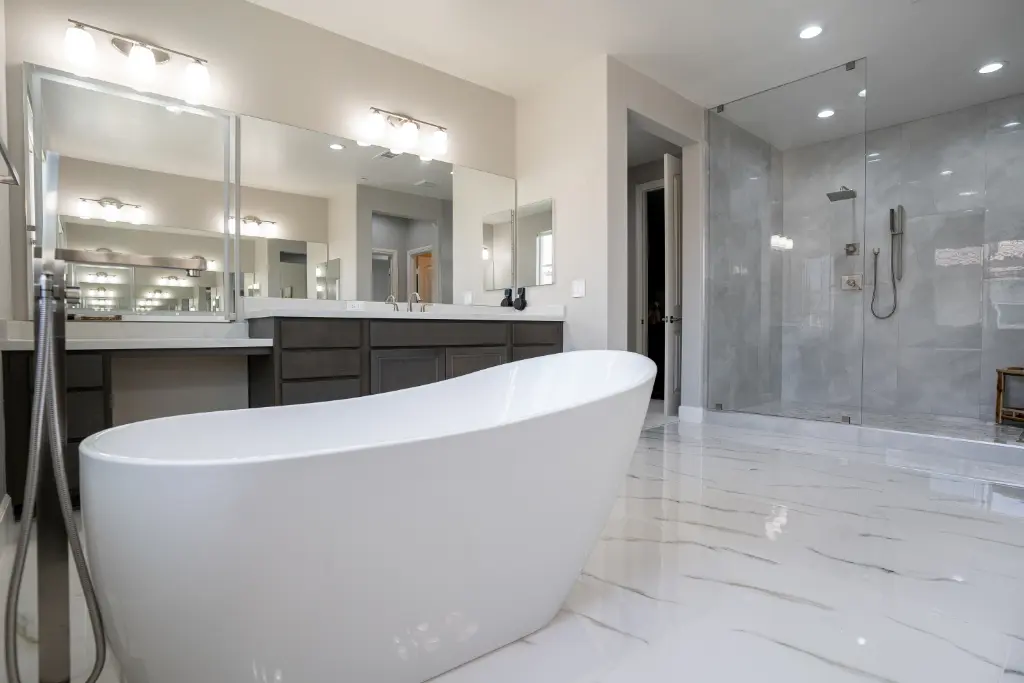Planning a kitchen remodel can feel overwhelming, especially when you’re faced with endless choices in styles, finishes, and layouts. Visiting a kitchen design gallery can simplify the process by letting you see fully built kitchen models in person. This experience allows you to explore various materials, cabinetry options, countertop styles, and appliance layouts firsthand.
Seeing these elements in person often inspires homeowners in ways that online images or catalogs simply can’t. You can feel the textures, see how lighting affects colors, and compare various design combinations all in one space. This hands-on experience helps clarify your vision and brings your dream kitchen closer to reality.
In addition, galleries typically have design professionals on-site to answer questions, suggest practical solutions, and guide you through the decision-making process. Their expert advice is invaluable if you’re unsure how to balance style with function. Whether you’re doing a complete renovation or just upgrading a few features, visiting a kitchen design gallery can save time, reduce stress, and boost confidence in your choices.
Ultimately, a gallery visit can turn confusion into clarity and transform your remodel into a gratifying project.
Why a Kitchen Design Gallery Beats Online Shopping
Let’s be honest. Scrolling through photos online can only tell you so much about how a space will actually look and feel. Colors appear different on every screen, and you can’t judge quality from a picture. When you step into a kitchen design gallery, everything changes. You get to walk through actual spaces and experience the flow of different layouts firsthand.
This matters more than you might think. Seeing full displays helps you understand how various elements work together. You’ll notice things like cabinet depth, counter height, and the amount of workspace you actually get. These details make a huge difference in daily use but are impossible to gauge from photos alone.
See Real Materials and Finishes Up Close
Here’s where things get really interesting. A kitchen design gallery lets you compare materials side by side without any guesswork. You can see how matte finishes differ from glossy ones. You’ll understand which countertop materials show fingerprints and which hide them better.
Lighting plays a massive role, too. The same backsplash tile can look completely different under warm versus cool lighting. Walking through a showroom lets you observe these changes in real conditions. You’ll make more intelligent choices when you can actually see what you’re getting.
Touch and Feel Quality Cabinetry
Physical interaction reveals quality in ways pictures never can. Open and close cabinet doors yourself to test the hardware. Feel the weight of drawers and check how smoothly they glide. Run your hands over different wood grains and finishes to find what appeals to you.
Quality construction becomes obvious when you inspect it up close. You’ll notice the difference between solid wood and particle board. Soft-close mechanisms feel entirely different from standard hinges. These hands-on tests help you understand where to invest your budget for maximum value.
Get Expert Design Advice at a Kitchen Design Gallery
Professional designers at a kitchen design gallery bring years of experience to your project. They’ve seen countless renovations and know what works and what doesn’t. These experts can spot potential problems before they become expensive mistakes. They understand building codes, spatial requirements, and practical considerations you might miss.
Their guidance goes beyond just aesthetics. They help balance your wish list with your budget and space constraints. They’ll suggest creative solutions you probably haven’t considered. Having this expertise available while you’re looking at actual examples makes the advice even more valuable and actionable.
Custom Solutions for Your Home
Every space has unique challenges and opportunities. Maybe you have an awkward corner or a strange ceiling height. Design professionals specialize in creating custom solutions that maximize your specific layout. They measure carefully and suggest configurations that work with your home’s structure.
Custom doesn’t necessarily mean expensive either. Sometimes it’s about smart planning rather than fancy materials. Experts know how to make standard components work in non-standard ways. They’ll show you options you didn’t know existed for your particular situation.
Explore Different Layouts in One Visit
One of the biggest advantages of visiting a kitchen design gallery is seeing multiple configurations in person. You might walk in thinking you want an L-shaped setup and leave convinced that a galley style works better. Experiencing different arrangements helps you visualize what will function best in your daily routine.
Pay attention to work triangles and traffic flow as you move through displays. Notice how much counter space feels comfortable for meal prep. Check out island designs and peninsula options. Here are key layouts you’ll typically find:
- Galley kitchens for narrow spaces
- L-shaped designs for open floor plans
- U-shaped layouts for maximum storage
- Island configurations for entertaining
- Peninsula setups for defined zones
How a Kitchen Design Gallery Visit Saves Time and Money
Making decisions in person actually speeds up your entire project timeline. You’ll eliminate options quickly when you see them in real life. Things that looked perfect online might feel wrong in person, and vice versa. This prevents costly changes later after installation has started.
You’ll also avoid ordering samples of everything under the sun. Seeing products together in finished spaces shows you which combinations work harmoniously. This cuts down on the trial-and-error that drags out planning. Plus, you can often place orders right there once you’ve made decisions.
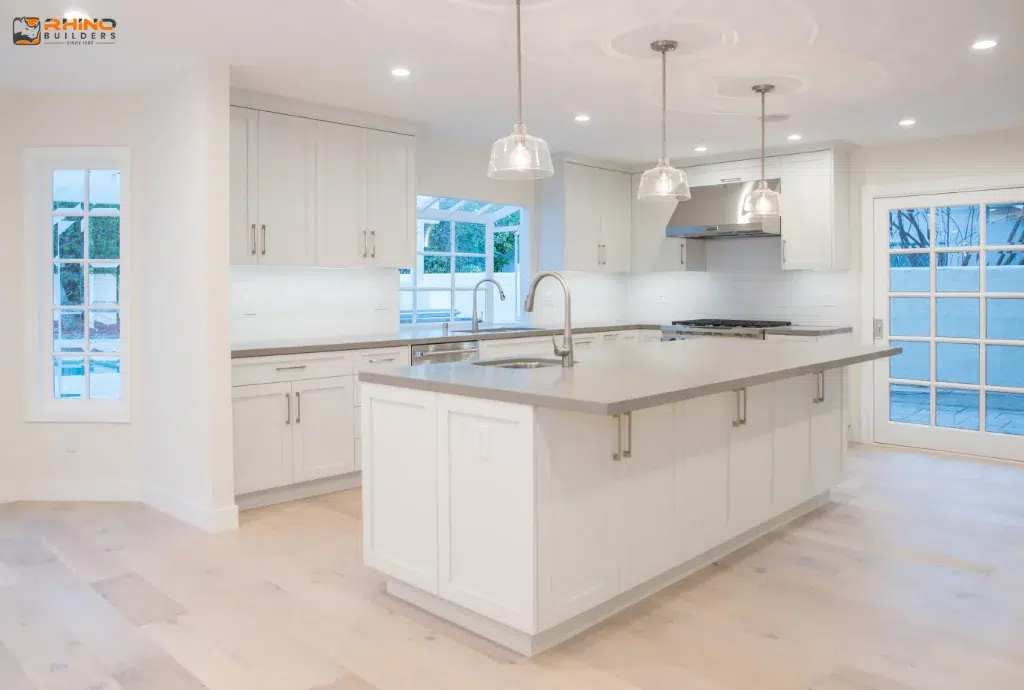
Planning Your Remodeling Project with Confidence
Walking out of a kitchen design gallery with clear choices gives you incredible peace of mind. You know precisely what you’re getting instead of hoping photos matched reality. This confidence helps you communicate better with contractors and stay firm on your vision throughout the process.
You’ll have realistic expectations, too. Seeing finished installations helps you understand what’s achievable within your budget. You won’t waste time chasing impossible dreams or settling for less than you could actually have. This realistic planning prevents disappointment and keeps your project moving forward smoothly.
Start Your Kitchen Transformation Today
Your dream kitchen is waiting, and a visit to a kitchen design gallery is the perfect first step. You’ll leave inspired with concrete ideas instead of vague Pinterest wishes. The combination of seeing real spaces and getting professional input creates a solid foundation for your entire renovation.
Don’t put off visiting just because you’re not ready to make a purchase yet. Early visits actually help you plan better and save money in the long run. You’ll refine your vision and understand realistic budgets before you commit to anything. Schedule a showroom visit this week and watch your remodeling plans come into focus.
Frequently Asked Questions
Do I need an appointment to visit a kitchen design gallery?
Most galleries welcome walk-ins during business hours, but appointments often get you more personalized attention. Calling ahead ensures a designer will be available to spend quality time with you. Some showrooms offer evening or weekend appointments for busy schedules. If you have specific questions or want to discuss a project in detail, definitely book ahead.
Should I bring anything with me to the gallery?
Yes, bring your kitchen measurements, photos of your current space, and any inspiration images you’ve collected. A rough budget range helps designers show you appropriate options. If you have appliances you’re keeping, bring their dimensions too. Some people find it helpful to bring paint chips or flooring samples for color matching.
How long should I plan to spend at a kitchen design gallery?
Plan for at least 60 to 90 minutes for your first visit. This gives you time to explore displays and talk with designers without rushing. If you’re seriously planning a project, you might want to set aside 2 hours. Subsequent visits can be shorter once you’ve narrowed down your preferences.
Will visiting a gallery obligate me to buy from them?
Absolutely not. Reputable galleries understand that shopping around is smart. They want you to feel comfortable exploring options without pressure. Many homeowners visit multiple showrooms before making final decisions. Use these visits to gather information and compare offerings. The goal is to find the right fit for your project.
Can I take photos at a kitchen design gallery?
Policies vary by showroom, so always ask first. Many galleries encourage photos since they help you remember what you liked. Some might restrict photography of proprietary designs or specific product combinations. Taking notes works great, too. Photos help you compare options later and share ideas with family members who couldn’t attend.
What if I'm just starting to think about a remodel?
That’s actually the perfect time to visit. Early exploration helps you understand what’s possible and start refining your vision. You’ll learn about current trends, standard pricing ranges, and typical project timelines. There’s no such thing as visiting too early. The more informed you are from the beginning, the smoother your eventual project will go.

