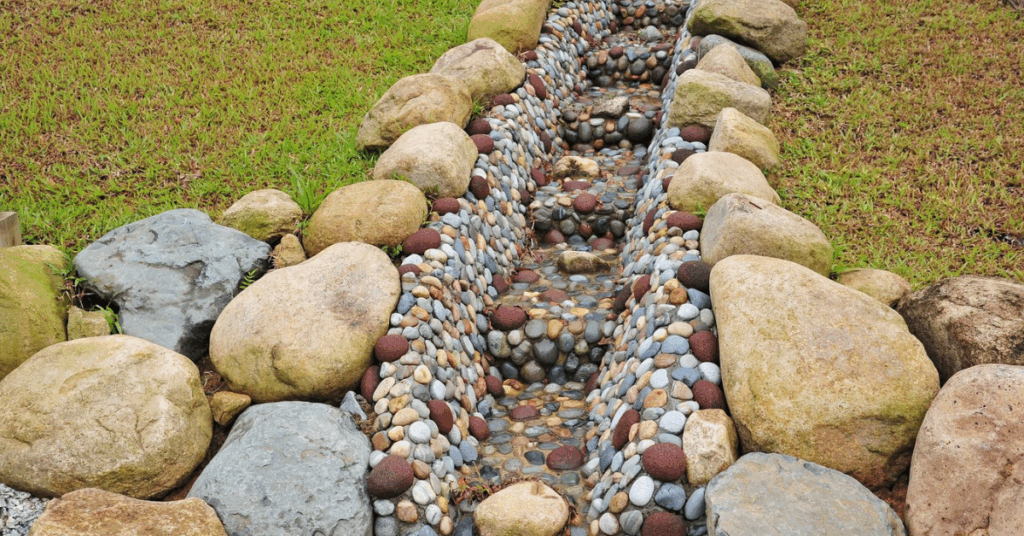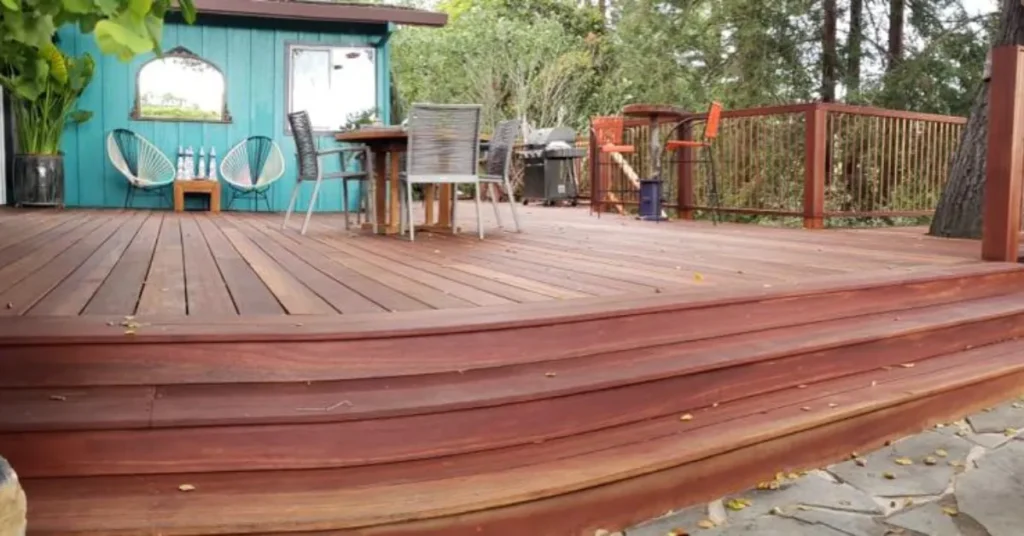When embarking on construction projects like erecting a shed, carport, or pergola, one often underestimates the critical role played by the foundation upon which these structures stand. The longevity and structural integrity of such constructions hinge on the groundwork they are built upon. This article aims to guide you through the essential steps of preparing the ground for a concrete slab, ensuring that your construction will stand the test of time. We will cover three pivotal aspects of ground preparation for your concrete slab: obtaining necessary permits, marking out the area, removing vegetation, and finally, pouring the concrete. Additionally, we’ll delve into protecting the freshly laid concrete from potential damage during the construction process. By following these guidelines, you’ll be amazed at the transformation of your finished slab, and you’ll be ready to utilize your new concrete floor in no time!

1. Obtain the Necessary Permits
The journey to a well-prepared concrete slab begins with ensuring compliance with local regulations. Start by contacting your municipality to determine whether you require a building permit for your project. Acquiring this permit is crucial, as it ensures that your construction aligns with safety and zoning regulations.
Once you have a clear understanding of the permit requirements, you can proceed with marking out the area where your concrete slab will be placed. This involves driving stakes into the ground at the four corners of the intended slab location. Keep in mind that your chosen site might have natural slopes, which could necessitate the creation of a lower section and the construction of a retaining wall. In such cases, it may be wise to consult with a professional landscaper to address these structural requirements effectively.
2. Removing Vegetation
To prepare the ground adequately, it’s often advisable to enlist the help of an excavator. While this machinery speeds up the process significantly, doing the job manually is also an option that saves costs but demands substantial physical effort. Begin by clearing vegetation from both the desired area and the surrounding space, allowing easy access to the construction site. Remove shrubs, trees, weeds, and any other obstructions. Remarkably, you won’t need to lay a weed mat below the slab, as the concrete itself serves as an impenetrable barrier to weed growth.
3. Leveling the Ground
With the area cleared of vegetation, it’s time to focus on achieving a level and stable base for your concrete slab. This step is of paramount importance, as an uneven base can result in unsightly cracks and jeopardize the structural integrity of your entire construction. The depth of your excavation should correspond to the thickness of the intended slab. Keep in mind that a thicker slab requires more concrete, which impacts the overall cost but results in increased strength and durability.
Take care to level the soil meticulously from all sides before proceeding to install the concrete slab. The type of soil present can influence the leveling process; sandy soil is generally less prone to cracking, while clay soils may necessitate the addition of up to seven or eight inches of compacted gravel beneath the concrete to prevent potential issues.
Before pouring the concrete, meticulous site preparation is crucial. Measure the depth of the slab, ensuring a flat and smooth base. Double-check your measurements and utilize additional soil to fill any uneven spots, guaranteeing a level surface. This level base will provide the necessary support for your structure. Just as contractors lay concrete driveways, the same principles apply here.
4. Pouring the Concrete
With the ground meticulously prepared, you are now ready to pour the concrete for your slab. Start by prepping the surface area, ensuring it is level and clean. Lay down clean sand and gravel, with a Modified Proctor Density of 90 percent or higher, to prevent sinking. Next, place a vapor barrier on the prepared surface to protect against moisture infiltration.
When working with wet concrete, exercise caution as it can be hazardous to touch. Wear appropriate protective gear and be mindful of any marks or damage that may affect the finished surface.
Building the Shed
Before commencing the construction of your shed, it’s essential to secure the sill plates in place. Drill holes in the wood frame that align with the anchor bolts, which should be placed on the ground earlier. Position the wood frame over the anchor bolts and secure it with nuts and washers, using a hex wrench for tightening. Opt for galvanized anchor bolts, especially for a two-by-four shed, to safeguard against rusting.
To calculate the amount of concrete required for your project, you can find concrete calculators online or on the concrete bags you purchase. Simply input the project’s dimensions, multiply the result by the slab thickness, and determine the approximate cubic feet of concrete needed. Keep in mind that different types of shed mounting, such as heavy-duty or vehicle storage sheds, demand varying amounts of concrete. Ensure that your slab can adequately support the weight of the shed and its intended contents.







