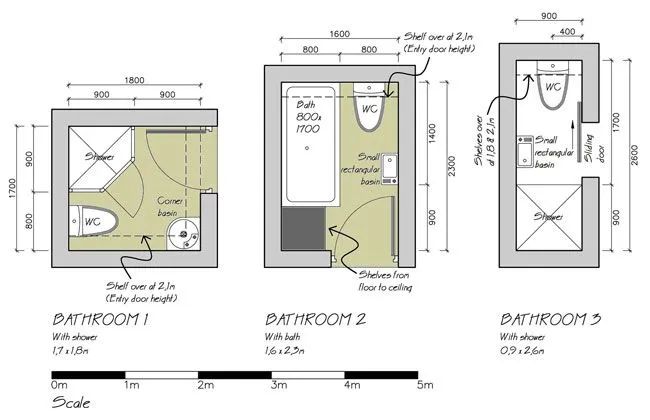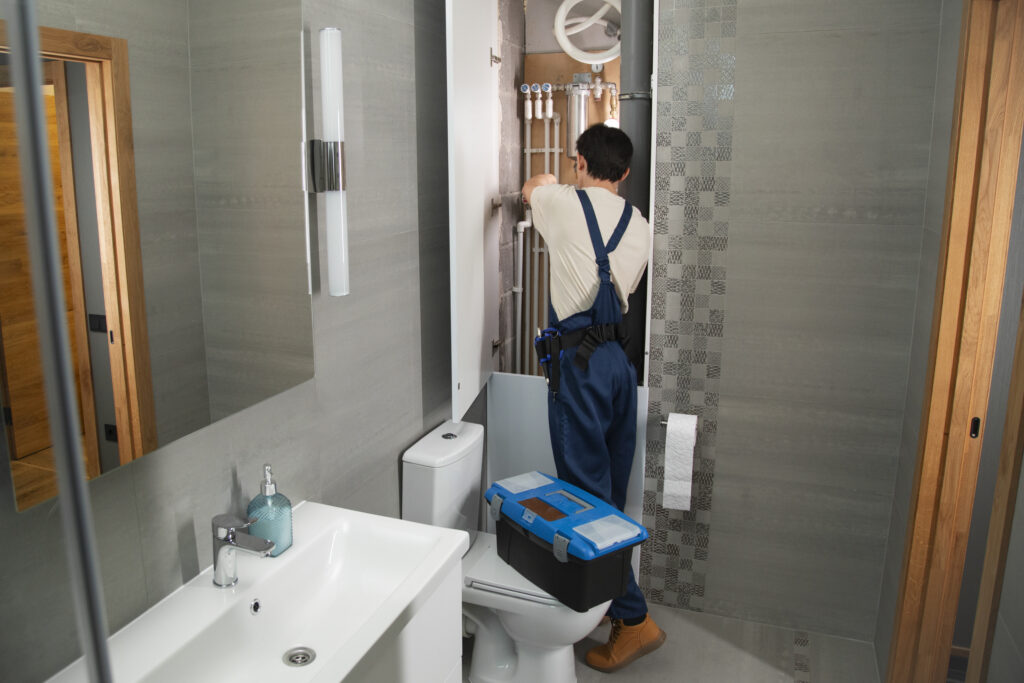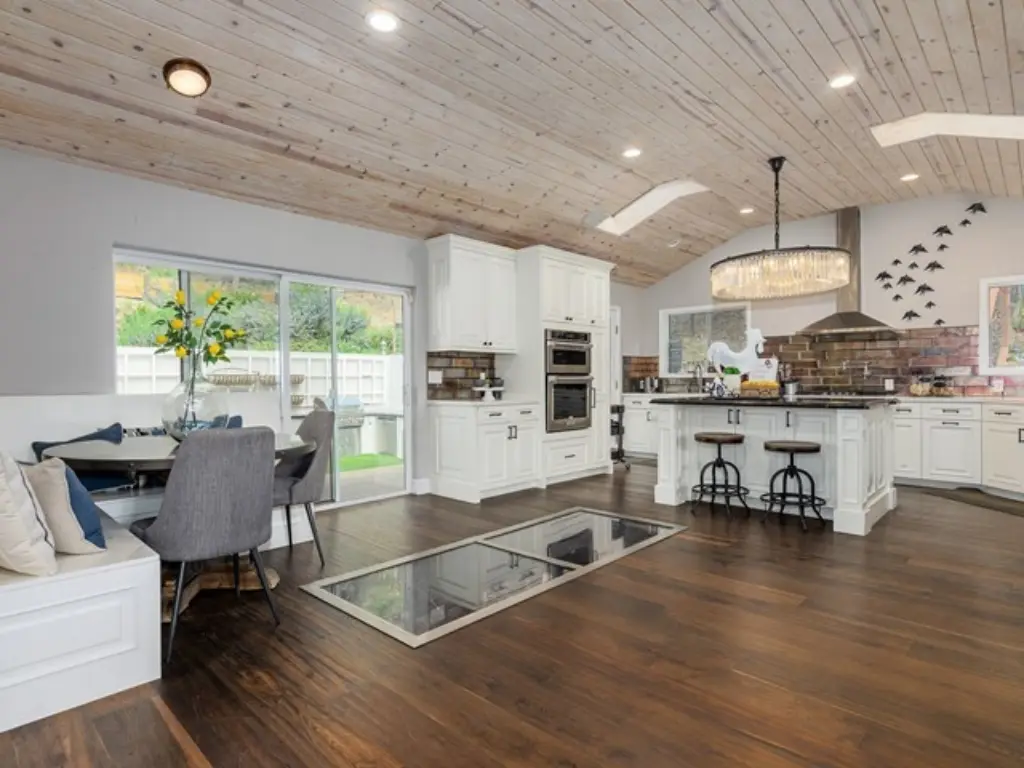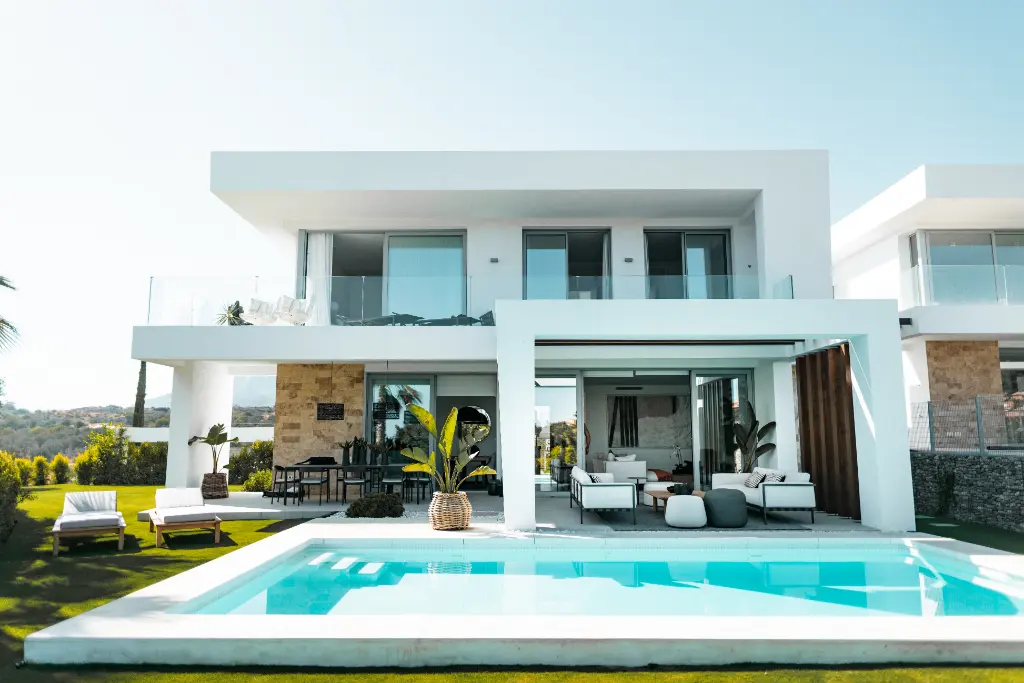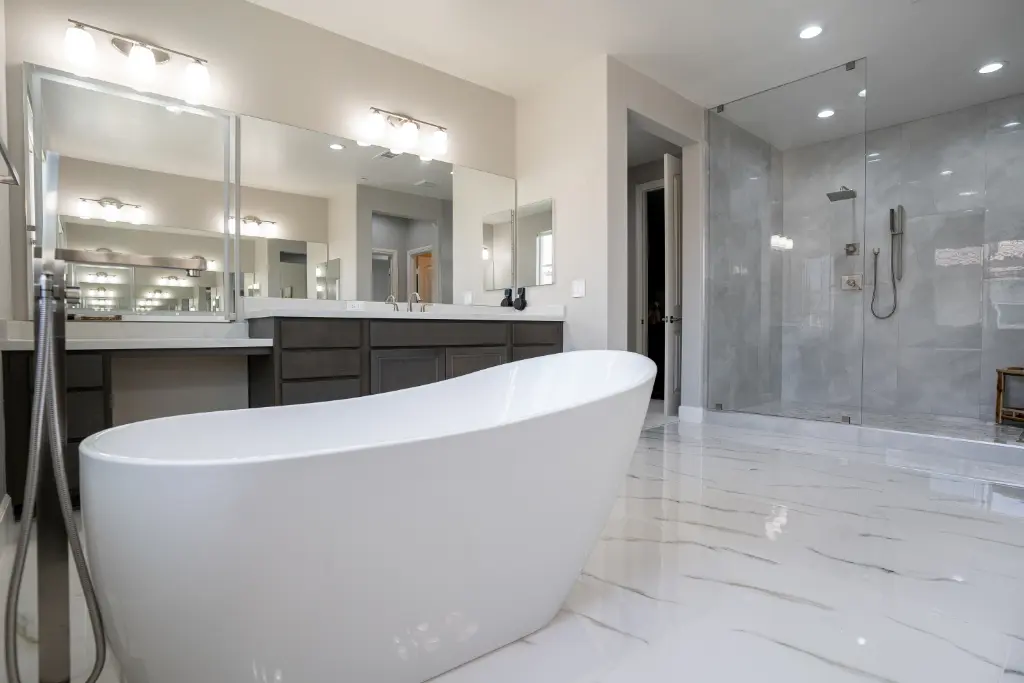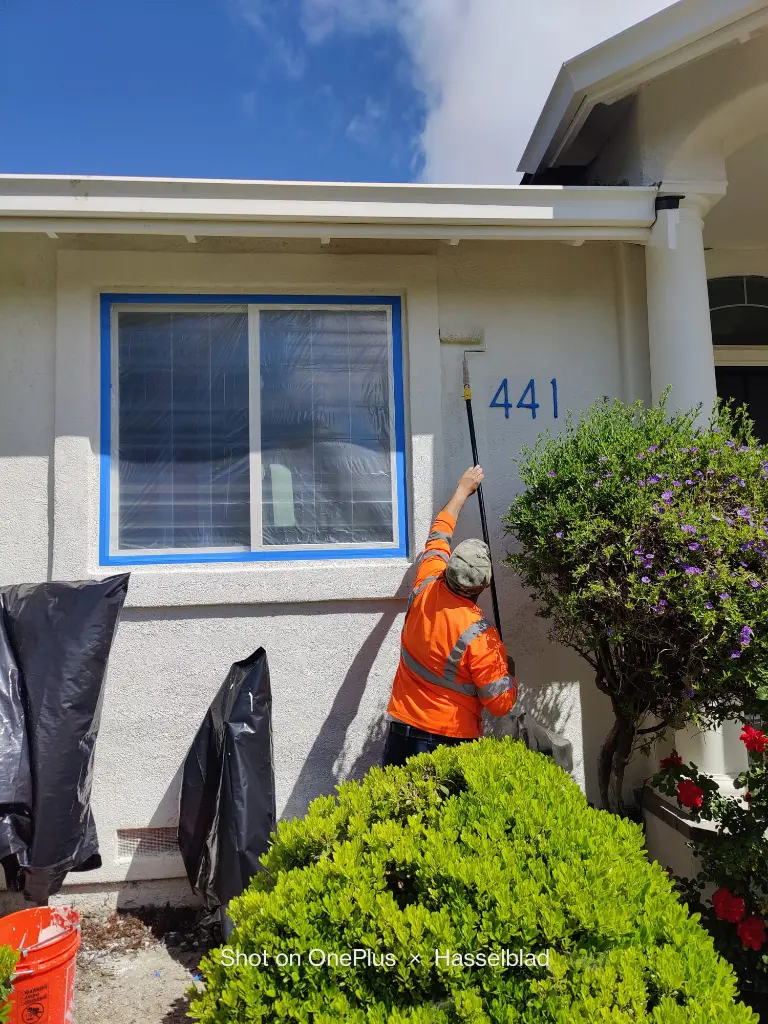Are you feeling cramped in your current space? Maybe your family is growing, or you just need more room to breathe. When you’re looking to expand, home additions offer the perfect solution. Unlike moving to a new place, these projects let you stay in the neighborhood you love while gaining that extra space you’ve been dreaming about. Let’s explore why this option might be your best bet for upgrading.
How Home Additions Stand Out For House Remodeling
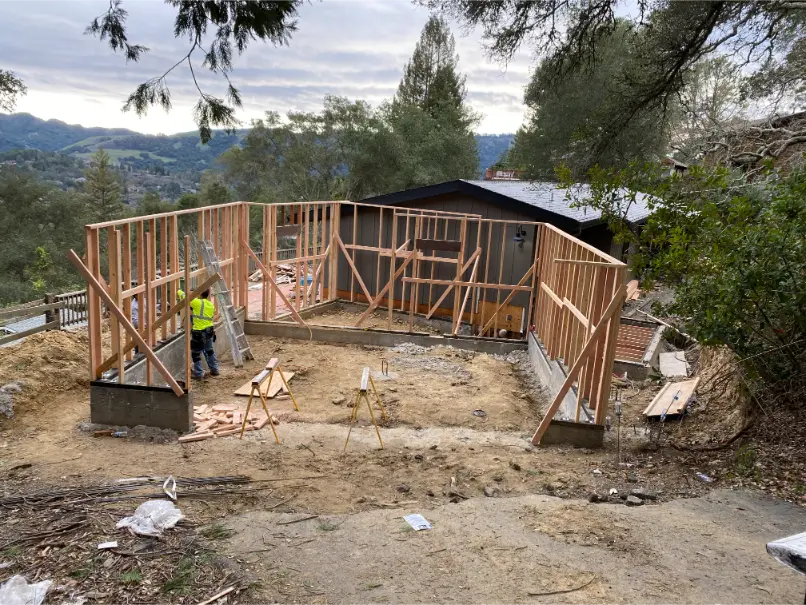
When comparing different renovation options, expanding your living area stands out from typical remodels. While a kitchen or bathroom update refreshes your existing space, structural expansions actually increase your property’s square footage and value.
Many homeowners don’t realize how flexible home additions can be. You might add a sunroom, extend your kitchen, or build an entire second story. The possibilities are nearly endless! Plus, unlike complete rebuilds, these construction projects let you customize just one area without disrupting your entire household.
The value boost to your property is another major advantage. Most house extensions pay for themselves when it’s time to sell. Buyers love seeing extra bedrooms, expanded living rooms, or separate office spaces in a listing.
Working Together: Using Home Additions With Other Remodels
Smart homeowners often combine their expansion projects with other updates for maximum impact. This strategy saves money in the long run and creates a more cohesive final result.
For example, when extending your kitchen, it makes sense to update your appliances and cabinetry at the same time. Similarly, when adding a master suite, you might refresh your existing bedrooms to maintain a consistent style throughout the house.
Here are some popular combination projects our clients request:
- Expanding the kitchen while updating flooring throughout the main level
- Adding a family room while modernizing the connected living spaces
- Building a new master suite while renovating existing bathrooms
- Creating a home office addition while upgrading electrical systems
- Extending living areas while installing new windows house-wide
Adding New Space With Our Home Builders: The Process
The construction process for home additions follows several important steps. First, our team conducts a thorough assessment of your property to determine feasibility. We check zoning laws, structural support needs, and utility locations before proceeding.
Next comes the design phase, where we create detailed plans for your project. This is when you’ll make decisions about size, layout, and special features. Our designers ensure your new space blends seamlessly with your existing structure.
The actual building process typically takes 2-3 months for most residential expansions. Our builders coordinate all aspects, from foundation work to final finishing touches. Throughout construction, we maintain open communication so you always know what’s happening with your investment.
After completion, we conduct a final walkthrough to ensure everything meets our quality standards. Your satisfaction is our priority from start to finish!

Ready? Contact Our General Contractor Today!
If you’re ready to expand your living space with quality home additions, our experienced team is here to help. We’ve completed countless successful projects across the region, transforming ordinary houses into dream homes.
The first step is scheduling a free consultation about your home additions project. We’ll discuss your vision, budget, and timeline to create a customized plan. Don’t wait to enjoy the benefits of more space – reach out today and let’s start planning your perfect house upgrade!
FAQs
What types of home additions add the most living space to my house?
Ones that add extra outdoor living space have been all the rage, think stuff like sunrooms or eating areas. Another one that adds square footage is usually the bump-out design, which is one of the most effective ways of doing so. Bu the best way to add it is by going for a second-story addition, as it’s on top of the original buildings, it doesn’t take up any horizontal space on your existing home.
What are the average home addition costs in the Bay Area?
Bay Area construction expenses for expanding living space typically range from $300-500 per square foot. A modest 400-square-foot project costs $120,000-$200,000, while larger expansions might exceed $400,000 depending on materials and complexity.
Why are bump-out house additions so popular?
Bump-outs offer extra square footage without massive construction costs. These modest expansions extend existing rooms by 2-8 feet, creating valuable space for breakfast nooks, expanded bathrooms, or deeper closets while requiring simpler foundation work.

