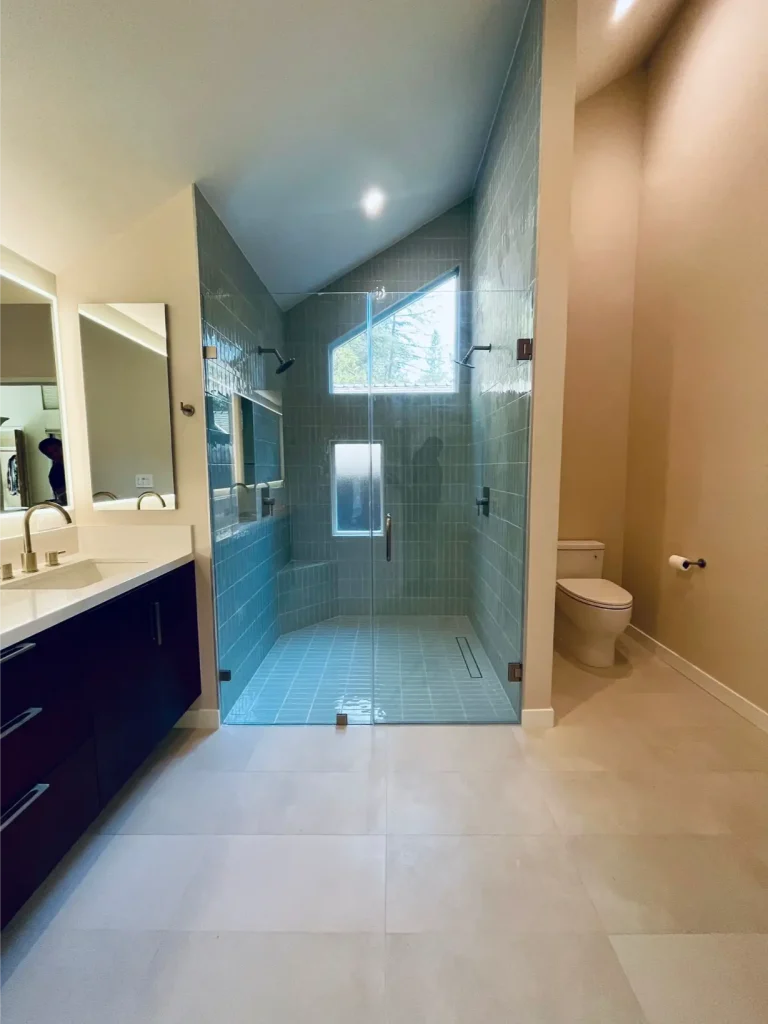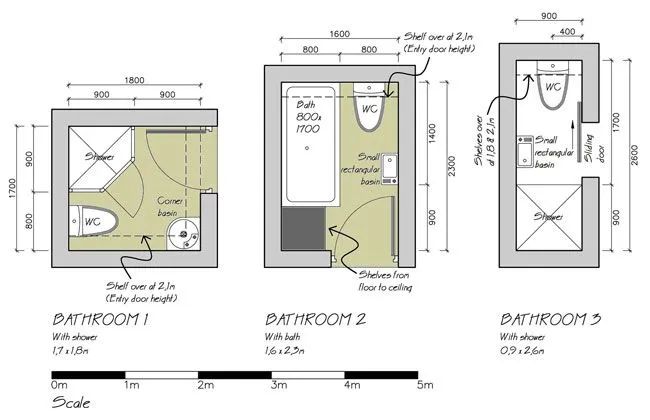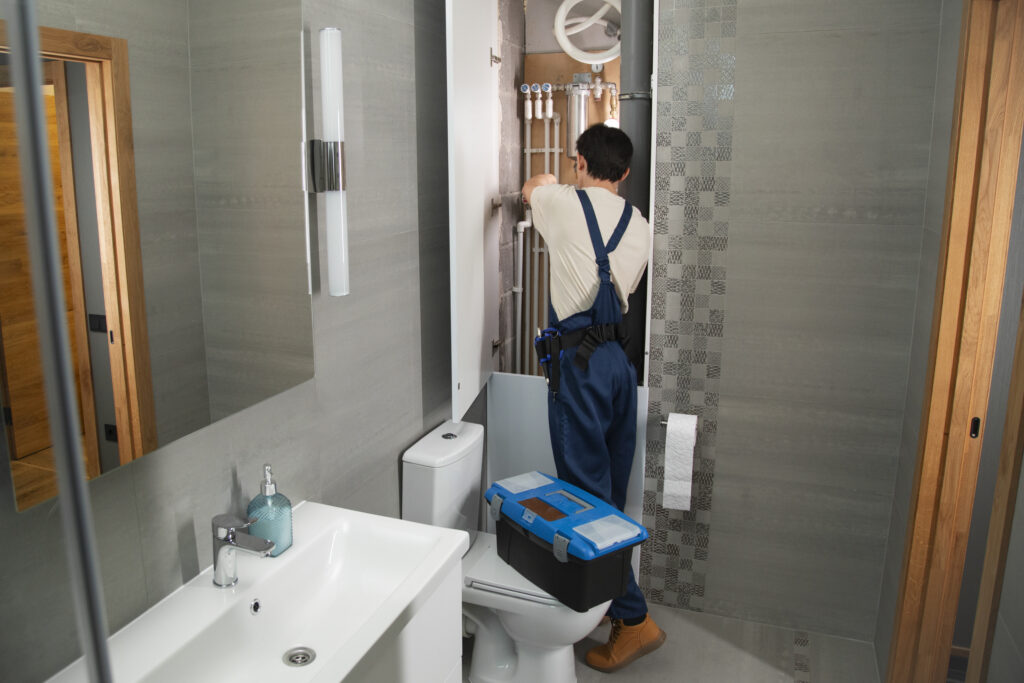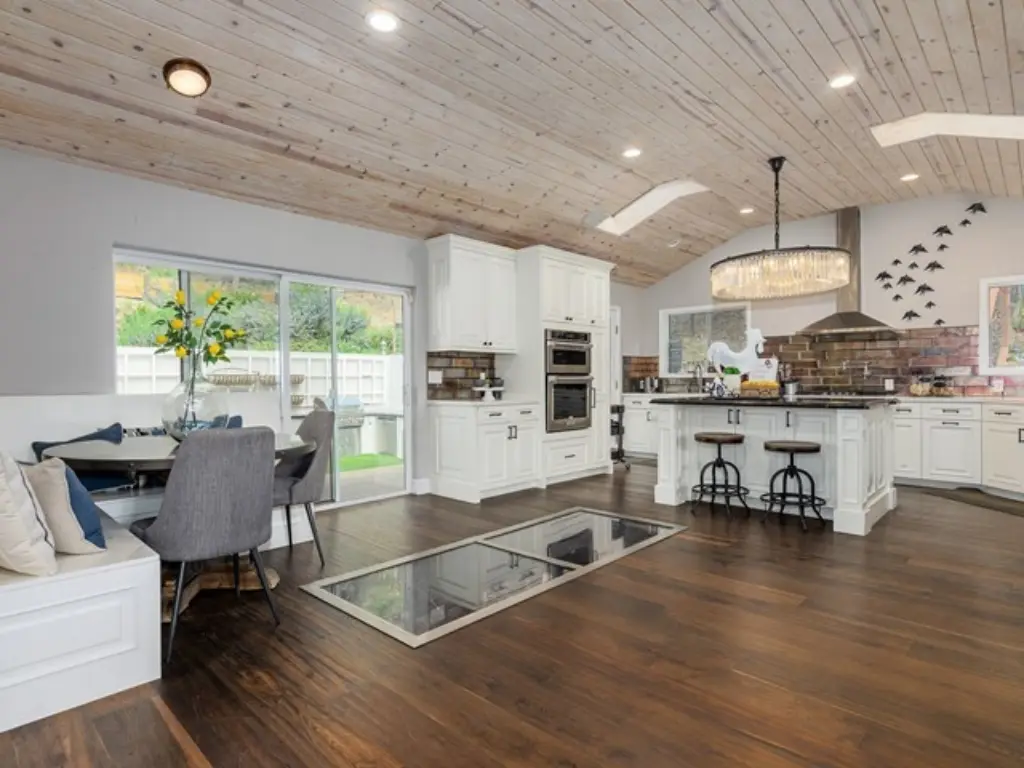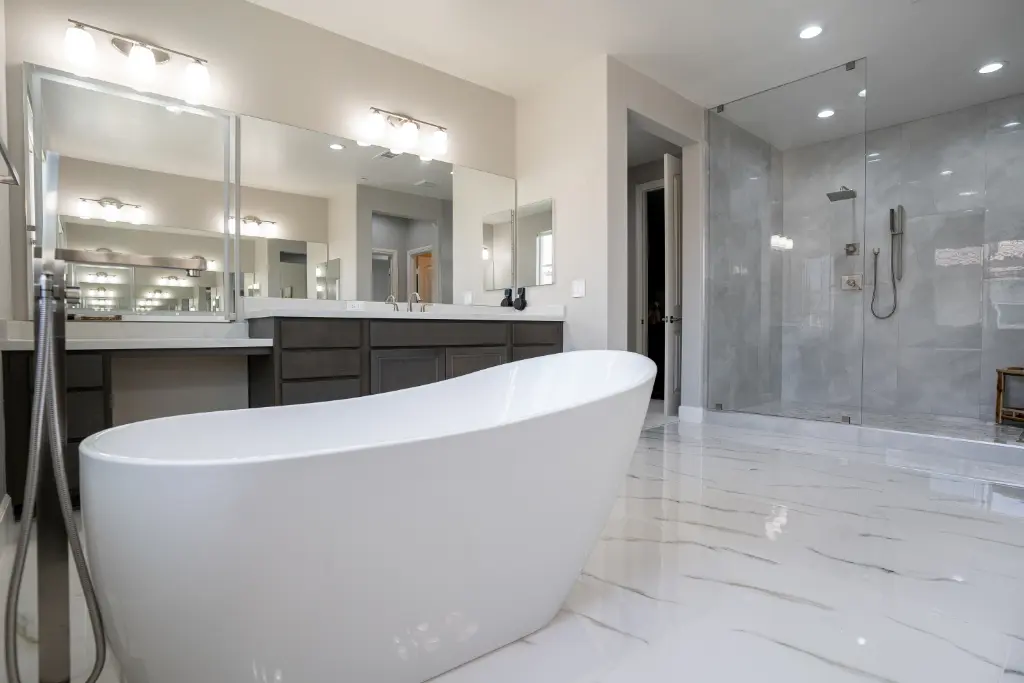So you’re thinking about building an ADU on your property? That’s exciting! We’ve helped countless homeowners navigate this process over the years. These small homes can transform your property and create new opportunities. Whether you want extra space for family or passive income, we’ll walk you through each step. Let’s break down exactly how to turn your backyard into something amazing.
Understanding ADU Types and Feasibility
Before diving into building an ADU, you need to know your options. There are three main housing types to consider. Detached units stand alone in your backyard like tiny homes. Attached ones connect to your main house through shared walls. Garage conversions transform existing structures into living spaces.
Each type works differently depending on your property layout. Your lot size matters more than you might think. Most cities require specific setbacks from property lines. We always tell clients to measure their yards first. A quick feasibility check saves headaches later on.
Think about how you’ll use this space long-term. Will elderly parents live there full-time? Maybe you’re creating a home office or studio? Your intended use shapes every decision moving forward. The right choice depends on your specific situation and goals.
Step 1: Check Building Code and Zoning Requirements
Here’s where many people get stuck when building an ADU. Every city has different rules about these structures. Your local planning department becomes your best friend during this phase. They’ll tell you exactly what your zone allows.
Size limits vary wildly between neighborhoods. Some areas cap units at 800 square feet. Others allow up to 1,200 square feet or more. Height restrictions also come into play here. Most zones limit backyard structures to one story.
Don’t skip this research phase! We’ve seen projects halt because someone assumed their property qualified. A quick visit to city hall clarifies everything. They’ll provide handouts explaining local regulations. This homework prevents costly mistakes down the road. Plus, understanding these rules helps you plan smarter from day one.
Step 2: Design Your ADU with Architects and Contractors
Now comes the fun part – actually designing your space! Working with experienced architects and contractors makes all the difference. They know how to maximize every square foot. Good adu design balances your wishes with practical constraints.
Start by sharing your vision and budget openly. Professional designers spot opportunities you might miss. They’ll suggest layouts that feel spacious despite size limits. Smart storage solutions and multi-purpose areas become crucial here.
Get multiple bids before choosing your team. Ask to see their previous work building an ADU specifically. Not all contractors understand these unique structures. The right team saves money through efficient planning. They’ll also handle technical drawings for permits. Their expertise streamlines the entire process significantly.
Step 3: Calculate Construction Costs and Project Budget
Let’s talk money – because building an ADU requires serious planning. Construction costs typically range from $100,000 to $300,000. Your project cost depends on size, finishes, and site conditions. Site work alone can eat up significant budget.
Here’s what typically impacts your bottom line:
- Foundation type and soil conditions
- Utility connections to main house
- Kitchen and bathroom fixtures
- Permitting and design fees
- Unexpected issues during construction
Factor in a 10-15% contingency for surprises. Every homeowner encounters something unexpected when building an ADU. Maybe you need extra electrical work. Perhaps the sewer connection costs more than quoted. Having buffer money prevents stress when issues arise.
Step 4: Navigate the Permit to Build Process
Getting your permit might feel overwhelming, but it’s manageable. Most cities now streamline ADU approvals compared to before. The affordable housing crisis pushed many municipalities to simplify processes. Your permit application needs complete plans and specifications.
Submit everything at once to avoid delays. Missing documents mean starting over in line. Typical review takes 4-8 weeks depending on complexity. Some cities offer expedited review for simple projects.
Stay patient during this waiting period. Use this time to finalize contractor agreements. You can also start ordering materials with long lead times. Being ready when building an ADU approval comes saves weeks.
Inspection Requirements for Building an ADU
Throughout construction, expect multiple inspection visits. Each phase requires official sign-off before proceeding. Foundation, framing, electrical, and plumbing all need separate approvals. Your contractor schedules these at appropriate times.
Keep detailed records of every inspection report. Photos help document progress and compliance. Failed inspections happen – they’re learning opportunities, not disasters. Address issues quickly to maintain momentum. Most inspectors want to help you succeed. They ensure your unit meets safety standards for future occupants.
Step 5: Begin Construction of Your Guest House
Breaking ground feels amazing after all that preparation! Your guest house starts taking shape quickly. Most projects complete within 4-6 months of starting. Weather and complexity affect actual timelines significantly.
Regular site visits keep you informed without micromanaging. Trust your contractor while staying engaged. Weekly check-ins usually work well for most people. Address concerns immediately rather than letting them build.
Neighbors might get curious about building an ADU during this phase. Keep them informed about timeline and disruptions. Good communication prevents complaints to city officials. Most people support adus when they understand the benefits. Your project might inspire them to build an accessory structure too!
Maximizing Your Investment Through Rental Income
Your completed unit opens exciting financial possibilities. Many homeowners generate substantial rental income from these spaces. Current housing shortages mean strong demand exists. You could earn $1,500-$3,000 monthly depending on location.
Screen tenants carefully to protect your investment. Consider property management if you’re new to landlording. They handle maintenance calls and rent collection efficiently. Yes, they take a percentage, but peace matters.
Some families keep units empty for visiting relatives. Others create home offices or creative studios. The flexibility makes building an ADU particularly attractive. Your needs might change over time. Having this additional space provides options for life’s transitions. Smart land use benefits everyone involved.
Frequently Asked Questions
How long does Oakland's permit approval process typically take?
Most projects take 12-18 months from initial planning to move-in ready. Design and permitting consume 3-6 months typically. Construction adds another 4-6 months depending on complexity. Weather delays or permit revisions can extend timelines. Starting in spring often means finishing before winter weather hits.
Can I save money by building an ADU myself?
While possible, DIY construction presents significant challenges for most people. You’ll still need licensed professionals for electrical and plumbing work. Permits require professional drawings and calculations too. Many homeowners act as general contractors while hiring subcontractors. This approach saves money but demands significant time and knowledge.
What happens if my property doesn't meet current requirements for building an ADU?
Don’t give up immediately if your property seems non-compliant initially. Many cities offer variances for unique situations. You might qualify for exceptions based on lot shape or size. Consulting with local planning staff reveals available options. Sometimes minor adjustments to plans achieve compliance without major compromises.

