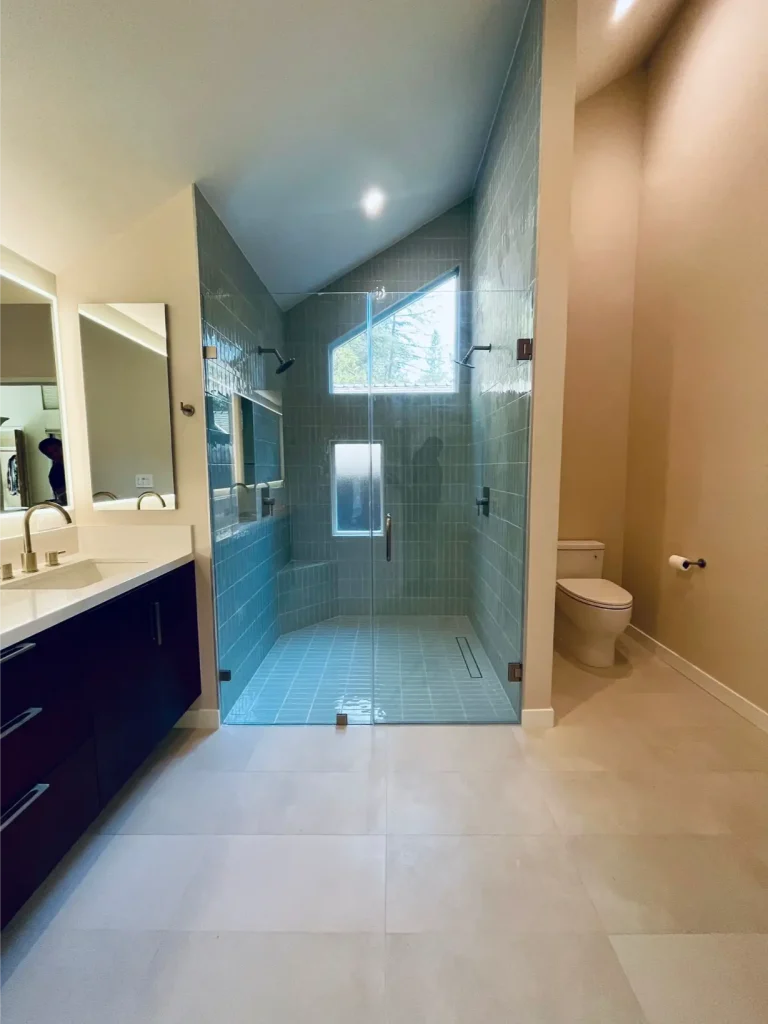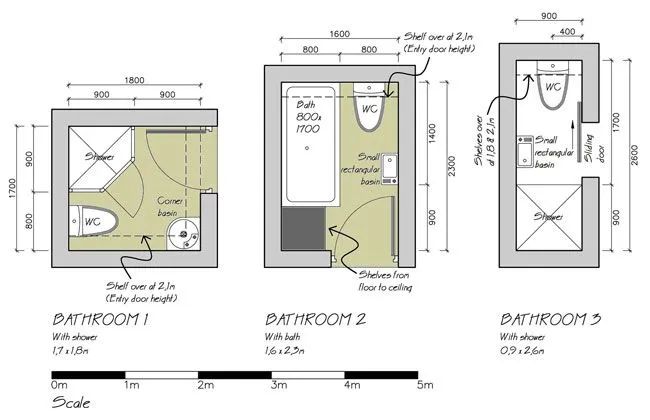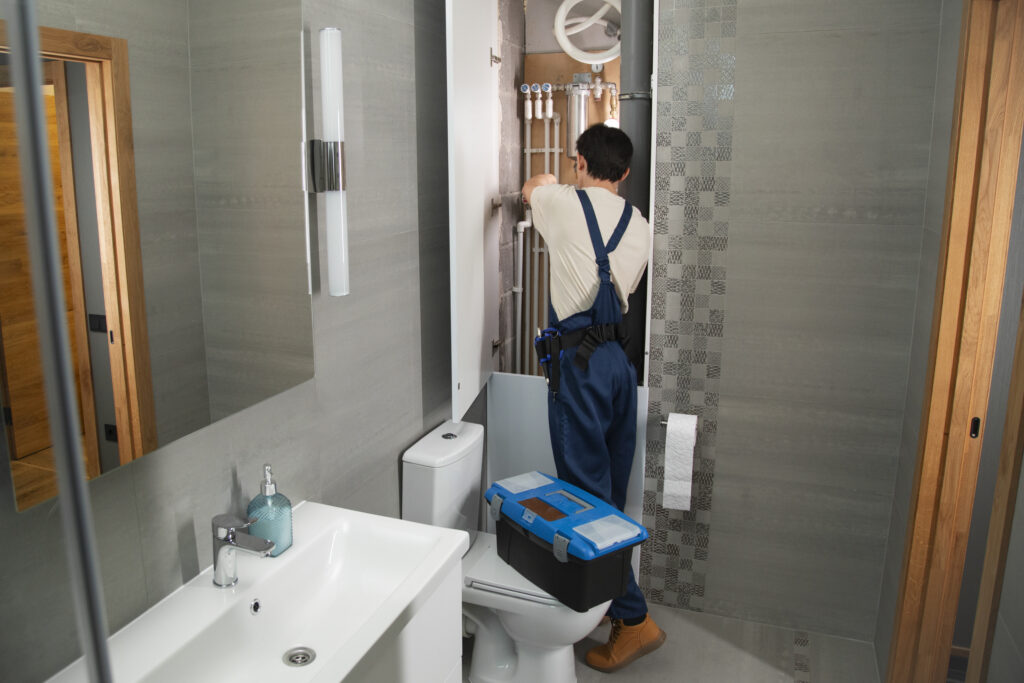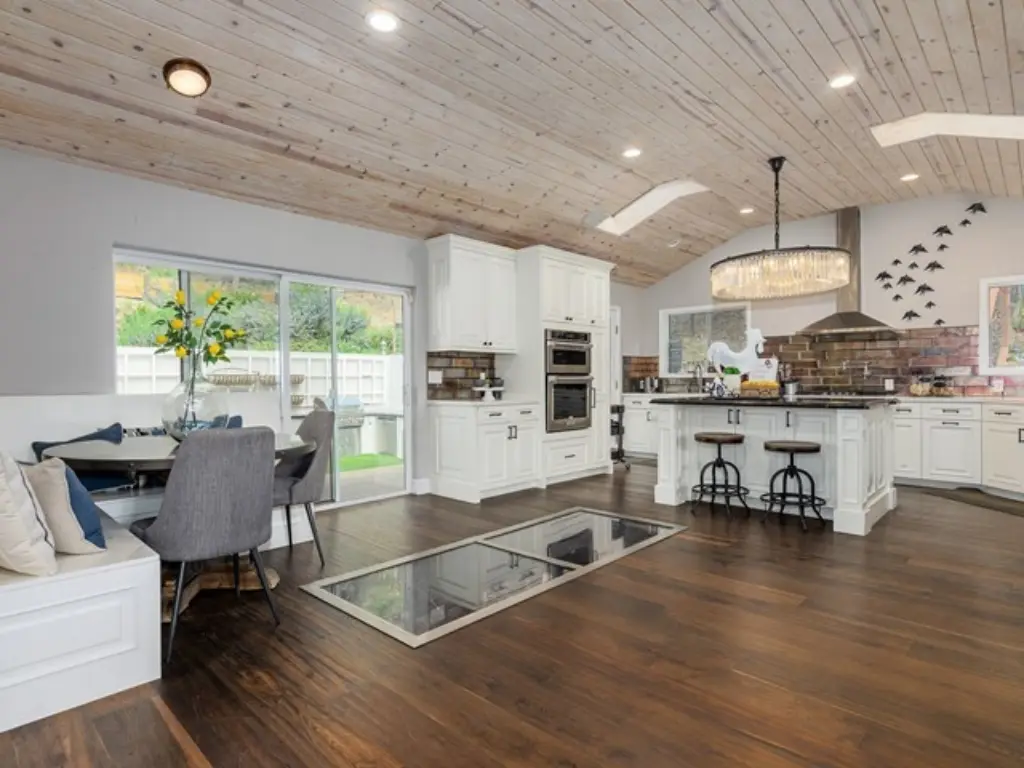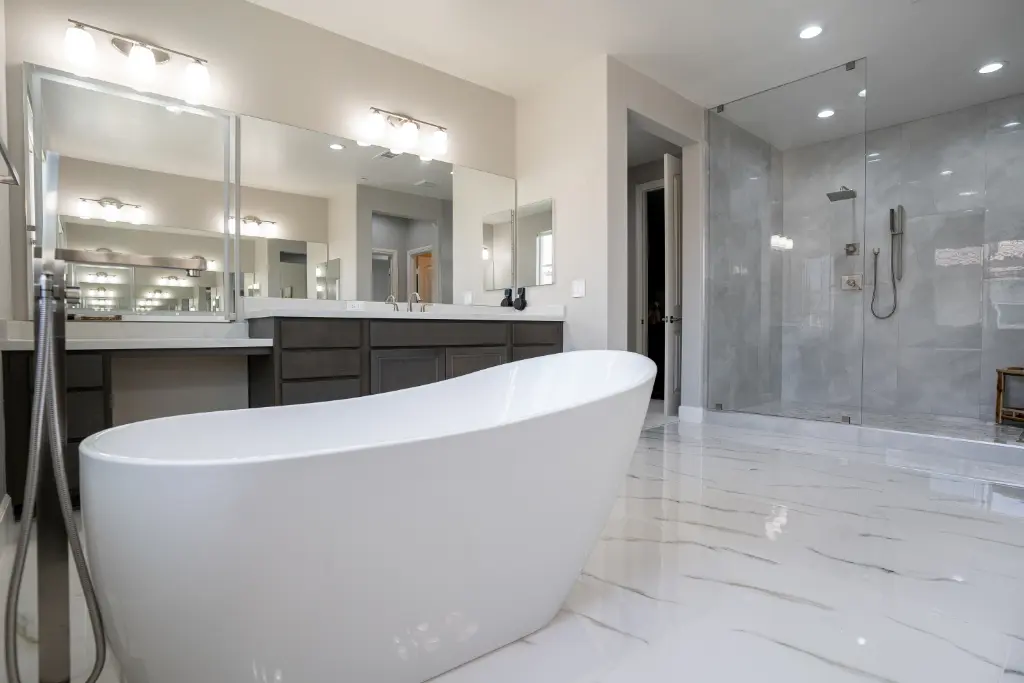What Is Baseboard Moulding and Why It Transforms Your Home's Aesthetic
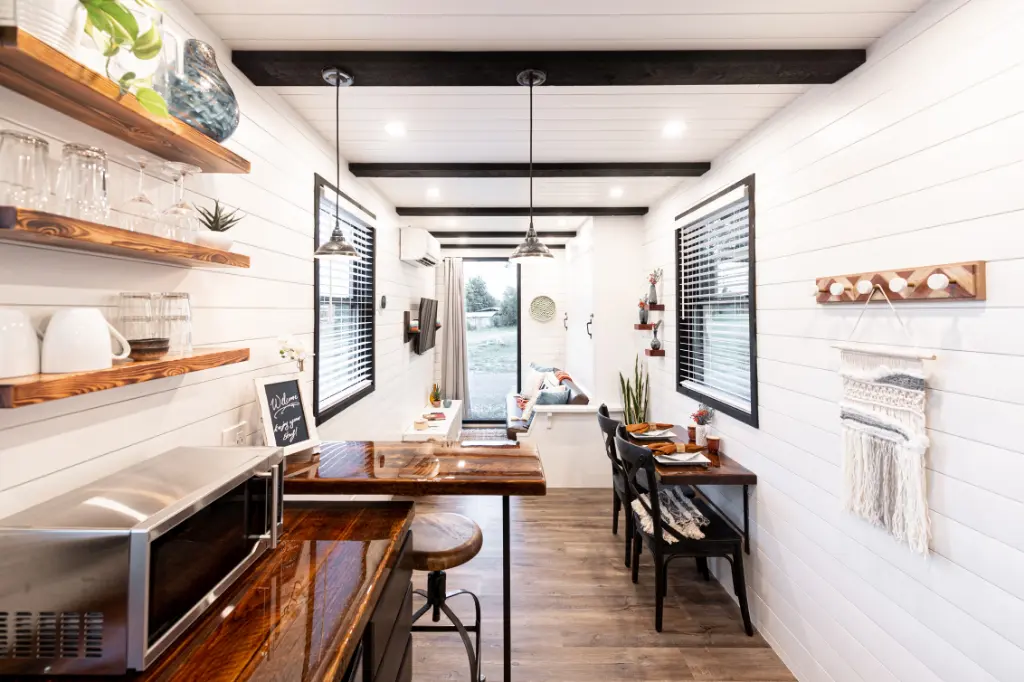
Think of these floor-level elements as the frame around a beautiful painting. They create visual boundaries that define each room’s character. Without proper baseboard installation, walls look unfinished and rough edges show. These decorative strips cover the gap between flooring and walls, protecting both surfaces from everyday damage.
Here’s where it gets interesting. The right profile can make ceilings appear taller. It can also make rooms feel more spacious. A simple, sleek design works perfectly in modern homes. Meanwhile, detailed patterns complement traditional spaces beautifully. The height and style you choose directly impacts how your room feels.
Understanding Baseboard Profiles Right for Your Home
Choosing the right profile feels overwhelming at first. But once you understand the basics, it becomes simpler. Colonial styles feature classic curves that suit most traditional homes. Modern profiles offer clean, straight lines for contemporary spaces. Your baseboard choice sets the tone for the entire room.
The height matters just as much as the style. Standard options range from three to eight inches tall. Taller profiles work best with high ceilings. They maintain visual balance throughout the space. In cozy rooms with lower ceilings, shorter options prevent that cramped feeling. Consider your room’s proportions before making a decision.
Medium Density Fiberboard vs. Traditional Materials
Let’s talk materials – this decision affects both budget and installation. MDF has become incredibly popular lately, and for good reason. It costs less than solid wood but paints beautifully. Plus, it won’t warp or crack like natural materials might.
Solid wood offers that authentic feel many homeowners love. Pine and oak remain popular choices for durability. However, they require more maintenance and cost significantly more. PVC baseboard options work great in moisture-prone areas. They resist water damage and clean up easily.
Baseboard Trim Installation and Door Integration
Here’s something many people overlook – how these elements work with doors. The transition between door casings and floor-level details needs careful planning. When done right, everything flows together seamlessly. Poor planning creates awkward gaps and mismatched heights.
Professional installers know several tricks for perfect transitions:
- Match the thickness of door casings with floor elements
- Use corner blocks for elegant connection points
- Keep consistent reveal lines throughout rooms
- Plan cuts carefully around door frames
- Consider flooring height when measuring
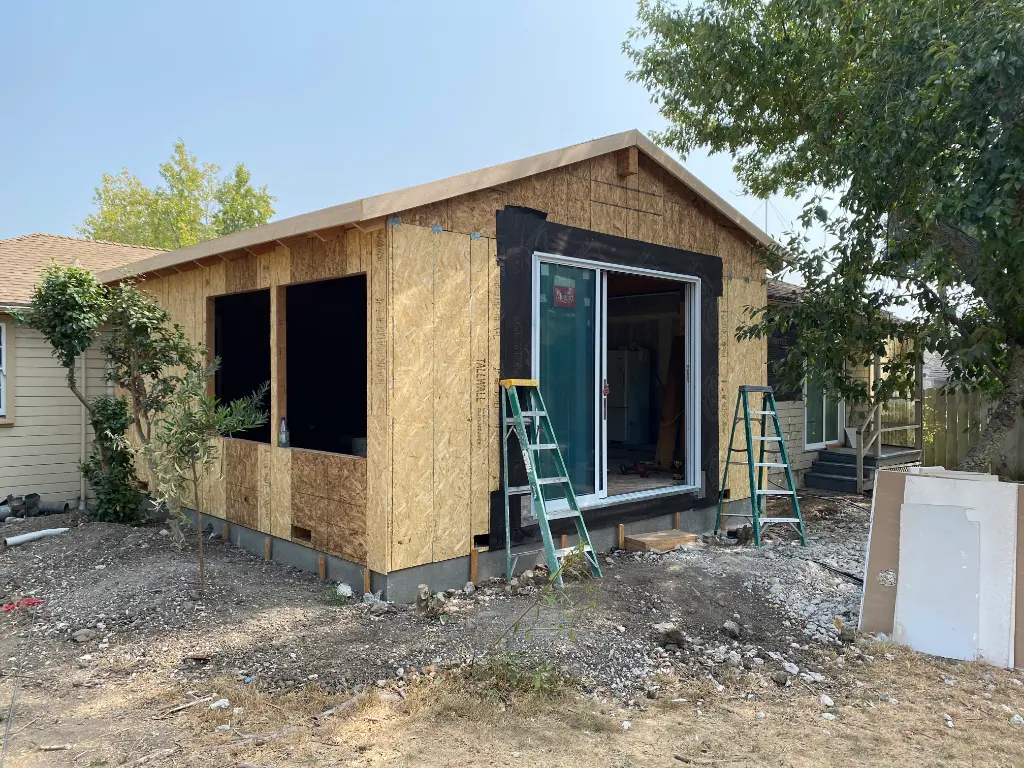
Creating Seamless Transitions Throughout Your Space
Consistency throughout your home creates that cohesive, designer look. This doesn’t mean using identical profiles everywhere though. You can vary heights and styles while maintaining harmony. The secret lies in choosing complementary designs.
Maybe they all share the same top edge detail. Or perhaps they have consistent thickness measurements. These subtle connections tie different rooms together naturally. Your guests won’t know exactly why everything looks so good. They’ll just know it does.
Choosing the Perfect Baseboard Solution for Your Project
Your final selection depends on several factors working together. Budget obviously plays a major role in material choices. But also consider your home’s architectural style. Think about your DIY skill level too.
Installation complexity varies significantly between options. Simple, straight profiles forgive minor measuring mistakes better. Intricate designs require precise cuts and professional skills. Be honest about your capabilities before committing.
Remember, quality baseboard installation lasts for years. Investing in good materials and proper installation pays off. They protect your walls and define your spaces. Most importantly, they complete your home’s overall look.

