Ashton Avenue, Millbrae, CA
kitchen, living room, and bathroom REMODELING
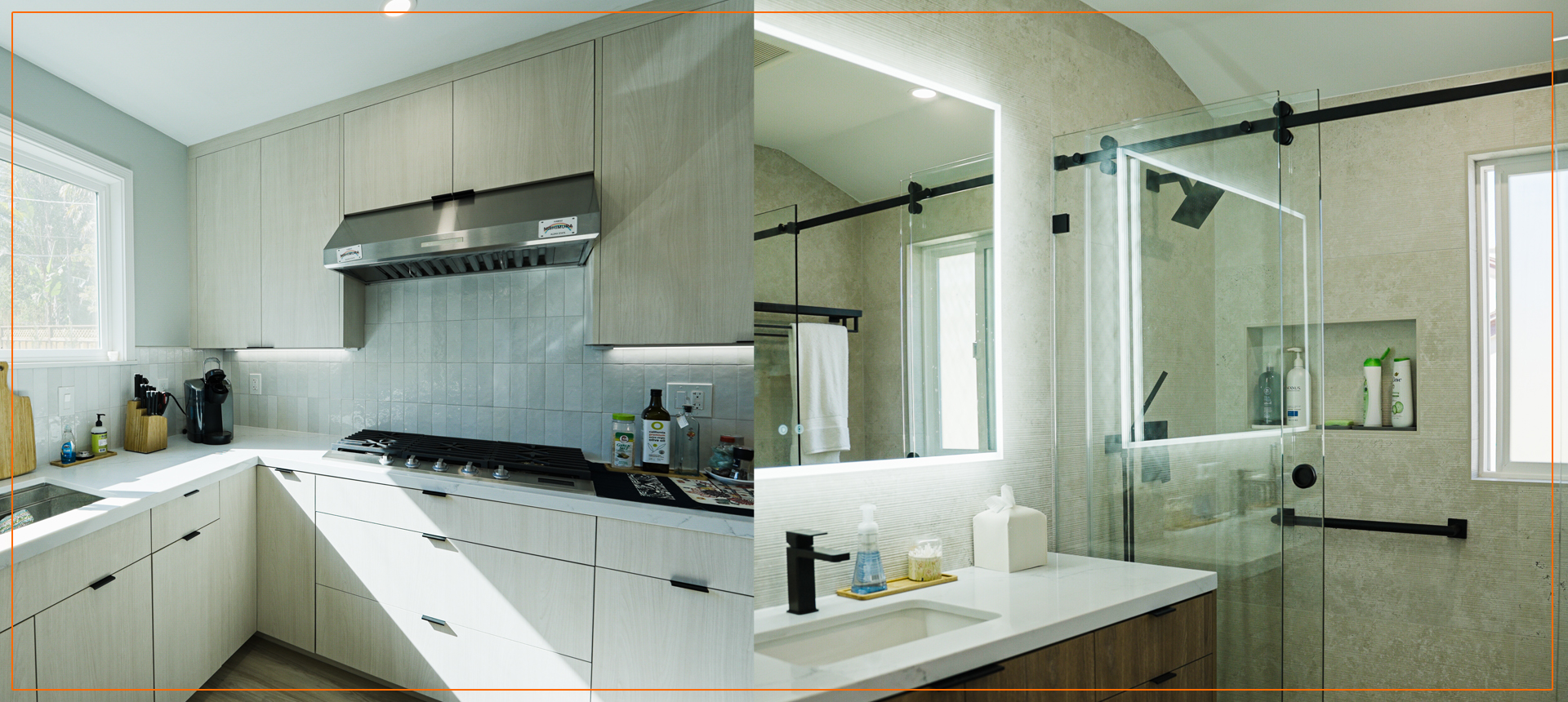
Ashton Avenue, kitchen, living room, and bathroom renovation
This project came through a referral from a past client. We changed the layout and remodeled the kitchen, living room, and bathroom, added a new half-bathroom, upgraded and rewired all the electrical in the house, and updated the plumbing.
We also installed new flooring throughout, replaced all windows and doors, added a new electric fireplace, painted the entire interior and exterior, installed new cabinetry and countertops, and remodeled the garage.
LOCATION
1360 SQFT
SERVICES
Design, Construction, Interior.
Work in teams
Rhino Architect, constructor, and interior design teams
TURNAROUND
- 4.5 months
Client Testimonial
Challenges
The original kitchen and bathroom were outdated, lacking both style and function. The kitchen had a closed-off layout with aging finishes, limited storage, and inefficient lighting.
In the bathroom, there was poor space utilization, outdated tilework, and no modern features like a walk-in shower. The home also had aging systems — including old plumbing, electrical, and flooring — which no longer met modern standards or aesthetics.
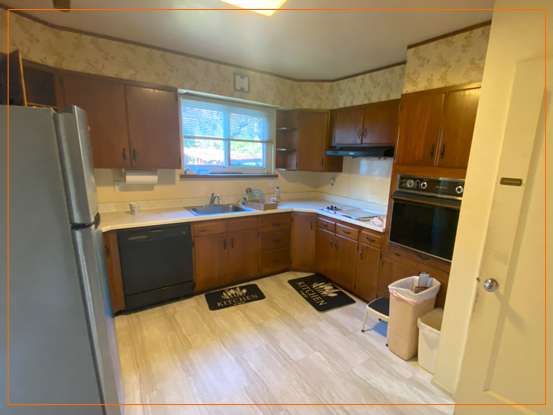
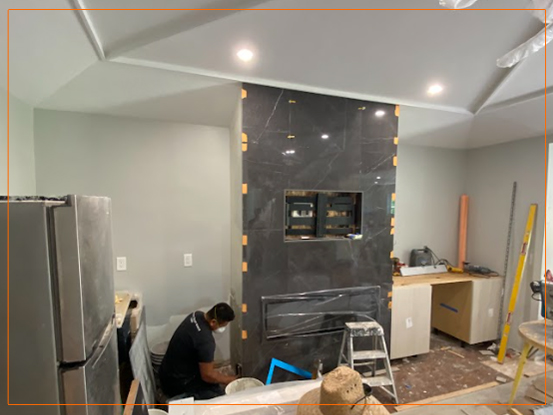
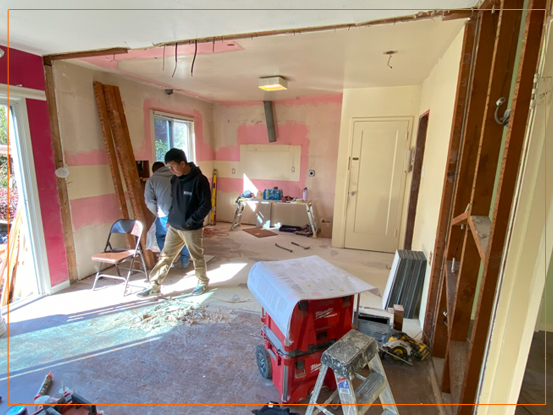
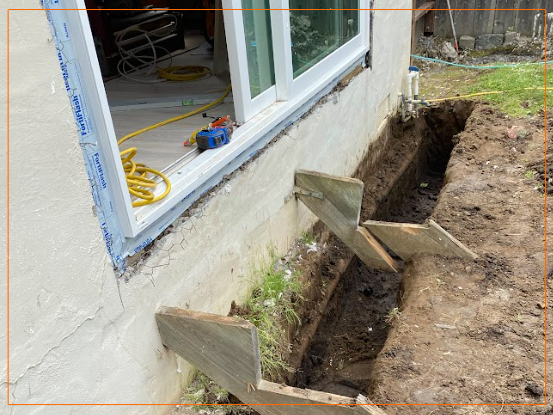
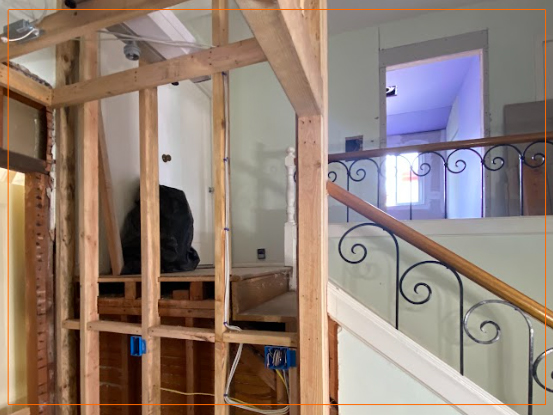
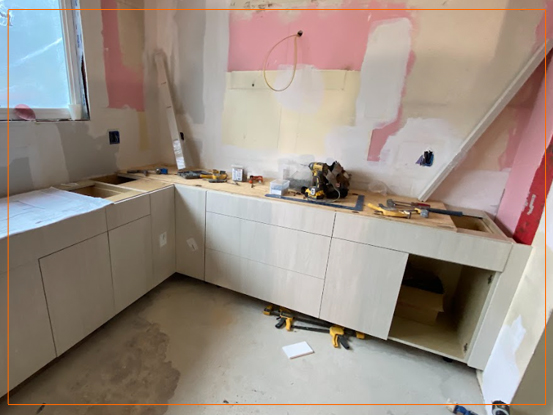
Solution
We reconfigured the kitchen layout to maximize openness, added custom cabinetry, and introduced sleek countertops with modern appliances and fixtures. The addition of a large window and improved lighting brought natural brightness and functionality into the space.
In the bathroom, we created a spa-like feel by installing a floating vanity, walk-in glass shower, matte black fixtures, and built-in niches. The use of large-format tiles and neutral tones gave the space a clean, upscale look.
Beyond the main areas, we upgraded all electrical and plumbing systems, installed new flooring throughout the house, painted the full interior and exterior, replaced windows and doors, and even added a brand-new half bath — transforming the entire 1360 SQFT home into a modern, livable space in just 4.5 months.
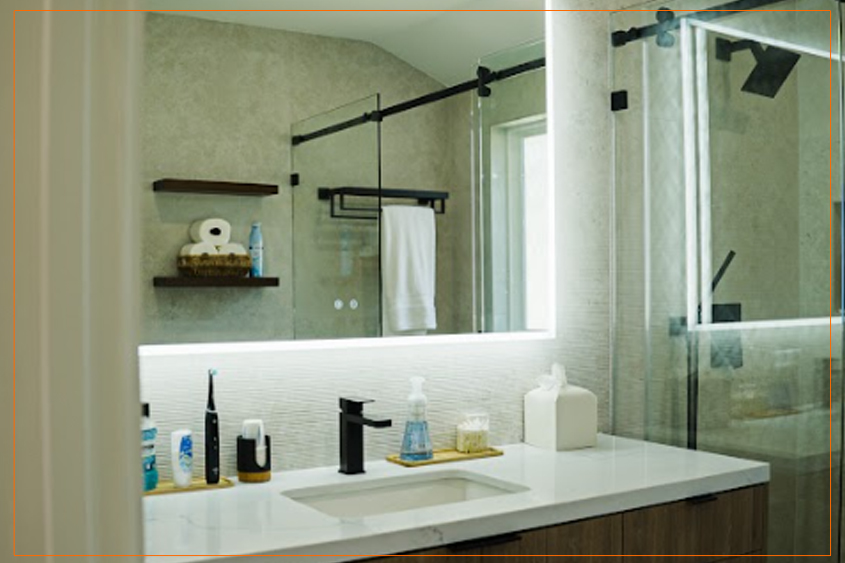
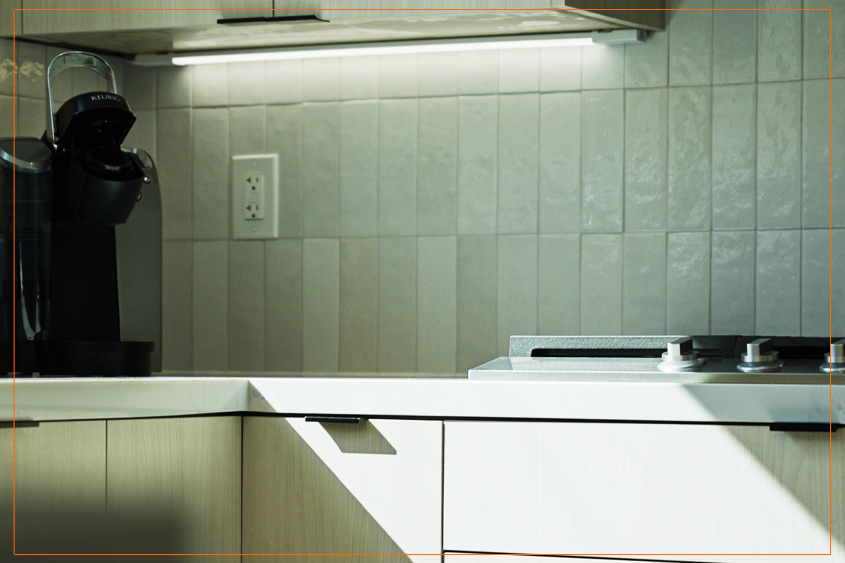
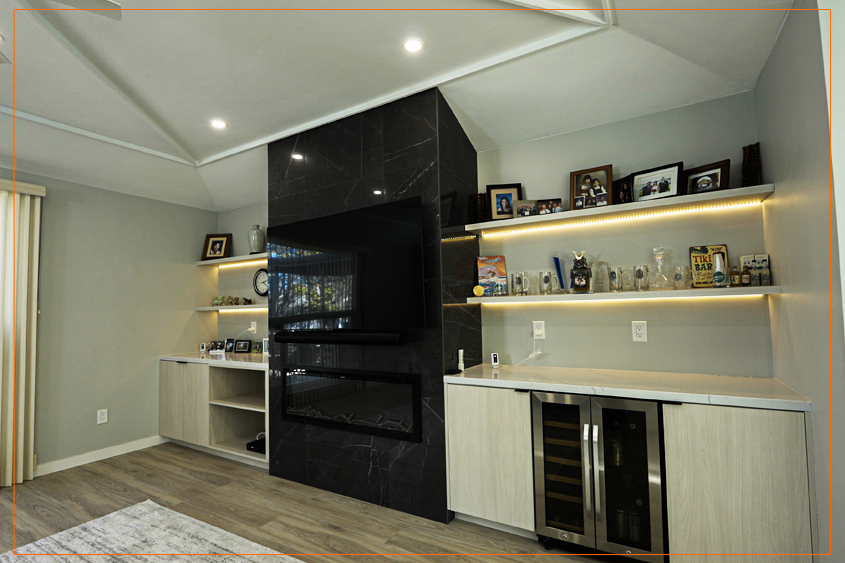
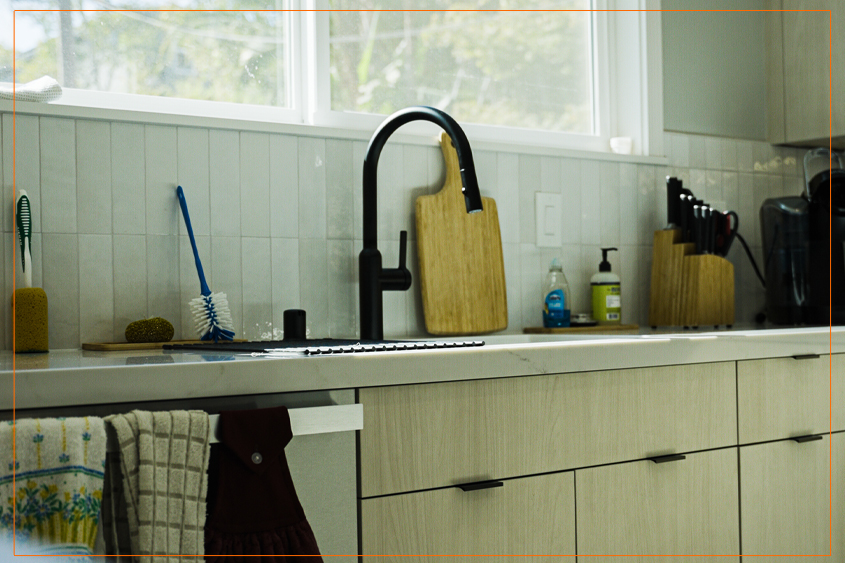
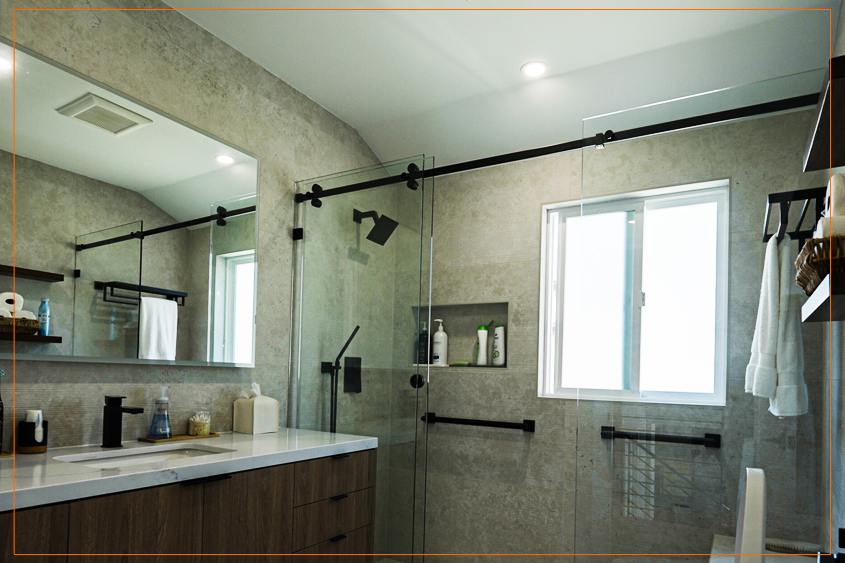
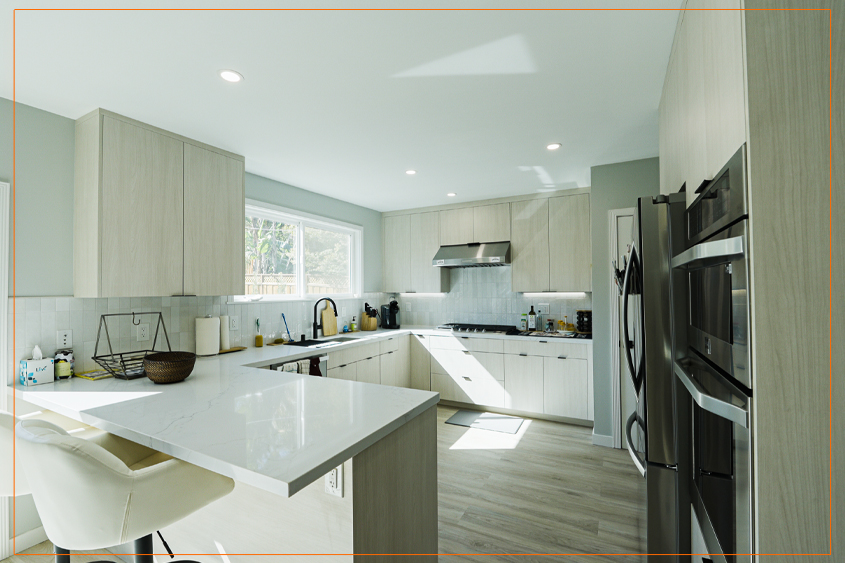
ready to build your dream bathroom?

Renovation is more than construction; it is the translation of your vision into structural reality. For over three decades, Rhino Builders has stood as a pillar of reliability in Lafayette, Orinda, and the greater Bay Area.
License 580756
Our Services
Connect with us
Quick Links
Request a Quote
Opening Hours
- Thursday
- Friday
- Saturday
- Sunday
- Monday
- Tuesday
- Wednesday
- 8 am - 5 pm
- 8 am - 5 pm
- Closed
- Closed
- 8 am - 5 pm
- 8 am - 5 pm
- 8 am - 5 pm
Copyright © 2026 Rhino Builders – All Rights Reserved.
