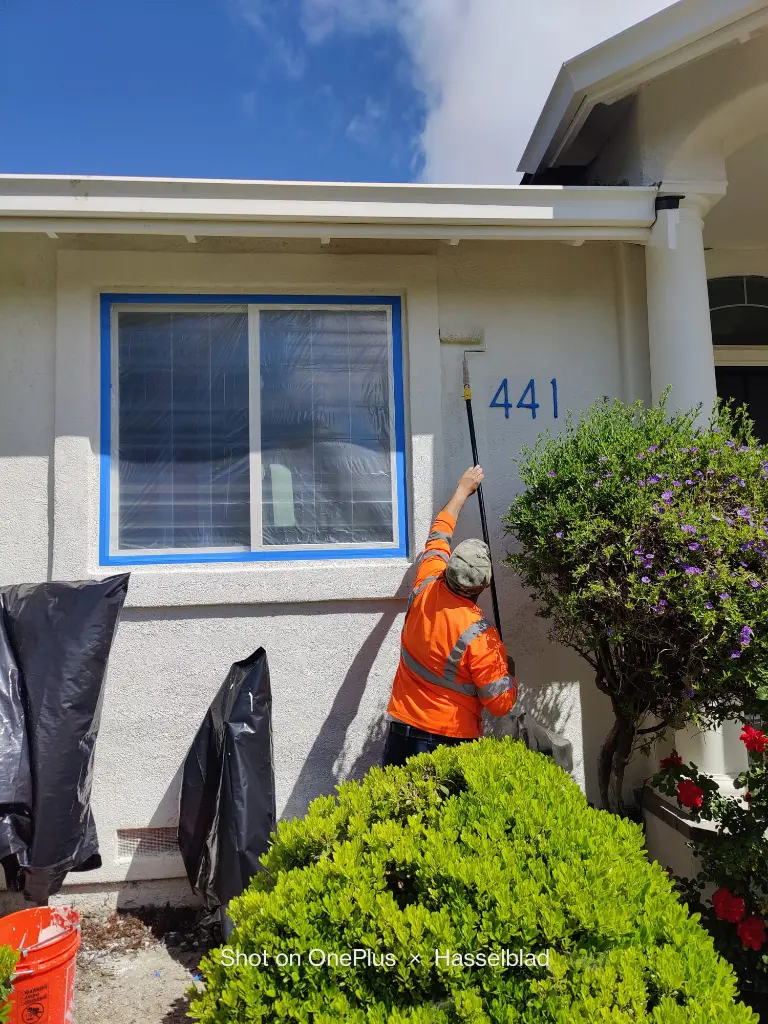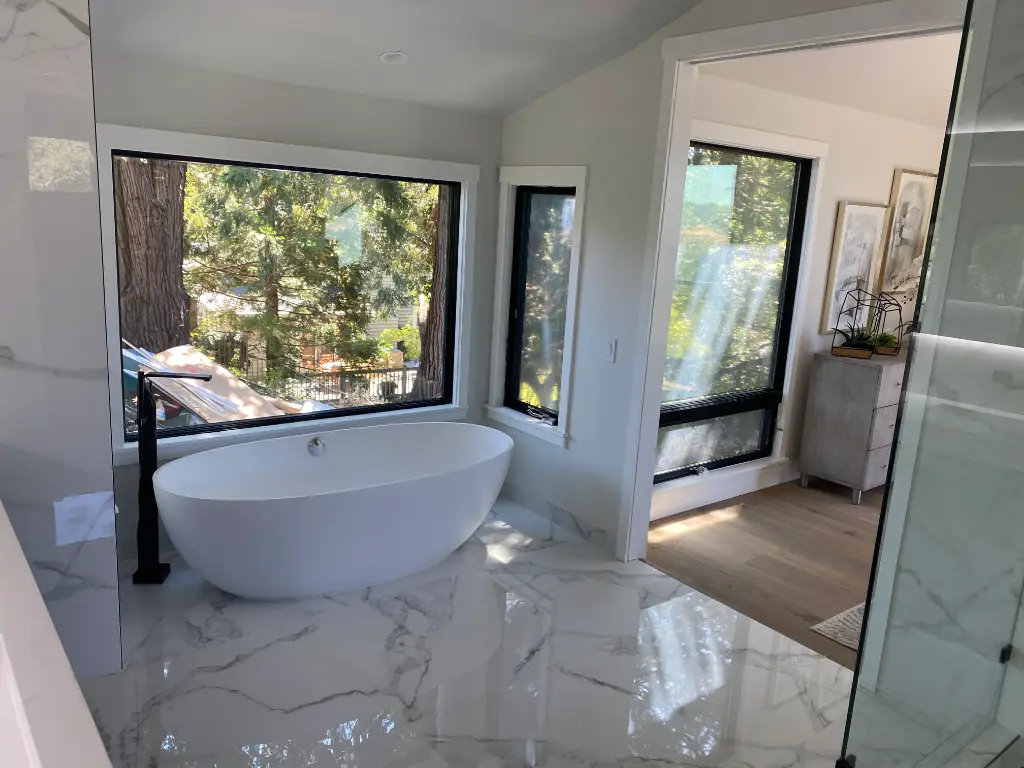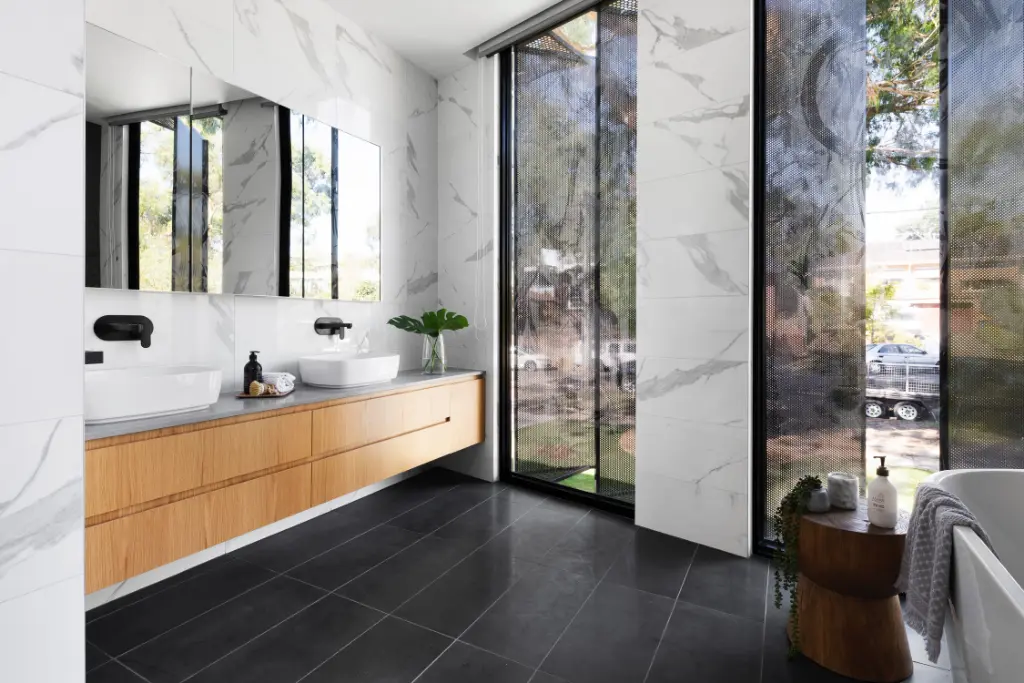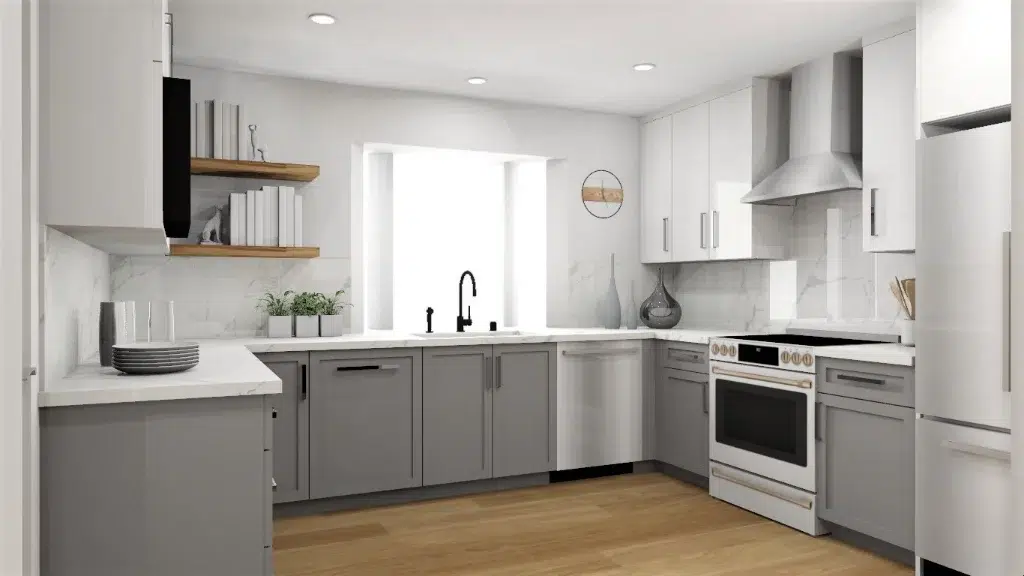
As housing needs continue to evolve, so does our approach to maximizing living spaces. In the San Francisco Bay Area, Accessory Dwelling Units (ADUs) have become a popular solution to address the housing crunch and allow homeowners to make the most of their properties. Whether you want to generate rental income, accommodate family members, or simply increase your property value, designing your dream ADU can be an exciting journey. Let’s delve into the world of ADUs, providing practical tips and advice to help you navigate this terrain.
What is ADU?
Before we explore how to design your dream ADU, it’s essential to understand what an ADU is. An ADU, or Accessory Dwelling Unit, is a secondary housing unit on a property already occupied by a primary residence. These units can be built within the main house (such as a basement or attic conversion), as a detached structure, or by converting an existing system like a garage.
In San Francisco, where land is at a premium, ADUs offer an intelligent way to add more living space or create a passive income stream without needing additional land. However, while ADUs are advantageous, designing one involves intricate planning and adherence to building codes and zoning regulations.
What are the benefits of Building an ADU in the San Francisco Bay Area?
Building an Accessory Dwelling Unit (ADU) in the San Francisco Bay Area is not just about maximizing your property’s potential; it’s an opportunity to reap numerous financial and lifestyle benefits in one of the most sought-after locations in the country.
One of the primary advantages of constructing an ADU is the prospect of generating additional income. With the high rental rates synonymous with the Bay Area, homeowners can harness this potential by renting out their ADUs, creating a significant supplemental income stream to help offset mortgage costs and bolster financial stability.
In addition, an ADU can dramatically increase your property value. The Bay Area’s real estate market is both vibrant and competitive, and properties featuring ADUs are highly attractive to potential buyers, marking it as a wise, long-term investment.
Moreover, ADUs offer unparalleled flexibility. These units can effortlessly transform from a home office to a guest house or even a comfortable living space for aging parents. The potential to repurpose your ADU as your lifestyle changes underscore its practical value.
From a broader perspective, ADUs are a testament to sustainable living, promoting the efficient use of existing land and resources. Increased urban density often leads to more utilization of public transportation and local services, further minimizing ecological footprints.
Furthermore, adding an ADU represents a tangible solution to the housing shortages frequently experienced in the Bay Area. By creating additional affordable living spaces without necessitating the purchase of new land or infrastructure, ADUs contribute positively to community resilience.
On a more personal level, the presence of an ADU helps maintain the unique social fabric of neighborhoods. They enable aging homeowners to remain within their cherished communities or younger family members to reside closer to their loved ones, fostering priceless intergenerational connectivity.
Finally, it’s worth noting that San Francisco has streamlined the permitting process for ADUs, making it easier for homeowners to embark on these projects. This initiative encourages legal compliance and adds an attractive, value-boosting feature to your property.
Building an ADU in the San Francisco Bay Area is a multifaceted opportunity, offering special financial incentives, unparalleled flexibility, and contributing towards sustainable, community-centric living.
Understanding the Basics of ADU Design in the Bay Area
Before immersing yourself in the design journey, it’s critical to familiarize yourself with the local zoning laws and requisite permits associated with constructing an ADU in your region. Furthermore, you’ll need to ascertain the optimal location for your ADU on your property, considering aspects like privacy, exposure to sunlight, and access to utilities. At this juncture, the assistance of a professional ADU design and build firm can prove indispensable, steering you through the process and ensuring that your project adheres to all necessary regulations and stipulations.
What are the steps when Designing Your Dream ADU?

Designing your dream ADU (Accessory Dwelling Unit) involves a sequence of steps to ensure the project is properly planned, designed, and executed to meet your vision. Here are the essential steps you would generally follow:
- Start with the Regulations: Your dream ADU design should start with understanding San Francisco’s regulations. The city has specific requirements regarding the size, height, and location of ADUs. Be sure to familiarize yourself with these codes to ensure your design is compliant. It’s always a good idea to consult with an architect or a contractor experienced in ADUs for professional guidance.
- Identify Your Needs and Goals: The first step in any design process is to identify your needs and goals for the space. This might include accommodating a family member, renting it out for additional income, using it as a home office, etc.
- Budget Planning: Once you’ve determined what you want from your ADU, it’s time to consider your budget. This will play a crucial role in determining the scale of your project, the materials you choose, and the design features you can include. Budgeting for your ADU is a crucial aspect of the design process. Consider construction costs, potential changes in property taxes, and ongoing maintenance costs. It’s also wise to budget for unexpected expenses. If your ADU is intended as a rental unit, factor in potential rental income to calculate return on investment.
- Site Assessment: Examine your property to determine the most suitable location for your ADU. Consider factors like privacy, access, sunlight, and how the ADU will blend with the existing structures. When designing your ADU, it’s also important to consider how it fits within the larger community context. While your ADU should fulfill your needs, it should also blend seamlessly with the aesthetic and architectural context of the neighborhood. Preserving the community’s character while adding value to your property is a win-win situation.
- Collaborating with Professionals: Reach out to experienced ADU designers or architects, like Rhino Builders, who can guide you through the design and building process. While it might be tempting to DIY, designing and building an ADU involves a range of complexities. Engaging architects, contractors, and designers specializing in ADUs will ensure your project aligns with regulations, remains within budget, and turns out as you envisioned.
- Design Phase: This phase involves creating floor plans, selecting materials and finishes, and finalizing the layout of your ADU. This is where your dream starts to become a tangible reality.
- Permitting: Depending on your location, you may need to obtain specific permits to build your ADU. Your design team should assist you with the local codes and regulations to ensure your design is compliant.
- Construction: Once you have the necessary permits, construction can begin. During this phase, staying in close contact with your builder is essential to ensure that everything is proceeding as planned.
- Final Inspection and Handover: A final inspection is usually required to ensure the ADU meets all local building codes and regulations after construction. After passing inspection, the space is ready for you to enjoy.
Remember, each ADU project is unique and may require additional or different steps depending on the specific circumstances.
Designing Your ADU
Once you understand the regulations, you can start designing your dream ADU. Here are some key considerations:
- Functionality: Consider the purpose of your ADU. Will it be a rental unit, a guest house, or a home office? The intended use will influence the design, layout, and features.
- Space Maximization: Due to size constraints, making every square foot count is essential. Incorporate space-saving designs like open-plan layouts, lofted sleeping areas, and multipurpose furniture.
- Natural Light: Design your ADU to maximize natural light. More oversized windows, skylights, or glass doors can make the space feel larger and more welcoming.
- Privacy: If your ADU is intended for renting or for independent family members, consider privacy aspects. A separate entrance and private outdoor space can make a big difference.
- Eco-Friendly Design: Consider implementing sustainable design elements. Green choices can reduce utility costs and environmental impact from energy-efficient appliances to solar panels.
Designing your dream ADU in the San Francisco Bay Area can be an exciting, rewarding project that enhances your property value and provides additional living space or income. You can transform your dream ADU into reality with careful planning, an understanding of local regulations, a clear design vision, and the right team of professionals.
Final Thoughts
Designing your dream ADU in the San Francisco Bay Area requires thoughtful consideration, careful planning, and a solid understanding of local building regulations. But with these tips and guides, you’re now well-equipped to start planning your ADU project.
Remember, an ADU is more than just an extension of your home – it’s an opportunity to enhance your lifestyle, provide a haven for loved ones, generate income, and contribute positively to your community’s housing needs.
As you embark on this journey, keep your dream ADU’s core purpose at the forefront of your design decisions, collaborate with professionals who can translate your vision into a practical, stunning design, and remain open to the exciting possibilities your new space could offer.
In the dynamic landscape of the San Francisco Bay Area, your dream ADU can become an innovative solution to meet changing housing needs while adding value to your life and your property. Happy planning!
Why Choose Rhino Builders for Building ADUs in the San Francisco Bay Area?
Choosing Rhino Builders for your ADU construction project means entrusting your vision to a team renowned for their commitment to excellence, vast industry experience, and devotion to personalized service. At Rhino Builders, we carry an impressive legacy built over many successful projects, giving us an in-depth understanding of the intricacies and nuances of ADU design and construction. Our rich portfolio speaks volumes about our capabilities, filled with high-quality builds that reflect our expertise and dedication to our craft.
What sets us apart is our uncompromising commitment to quality craftsmanship. Every project we undertake is executed with meticulous attention to detail, ensuring that every minor feature aligns perfectly with your vision and meets our exacting standards.
But more than our technical proficiency, it is our personalized approach that truly sets us apart. At Rhino Builders, we understand clients have unique tastes, requirements, and visions for their ADU. Hence, we don’t just build ADUs; we create bespoke living spaces that reflect the individual aspirations of each client.
Moreover, our seamless service ensures that you are supported throughout every step of the process, from the initial design, through the permitting stage, all the way to the final build and finish. Our team always addresses your queries and concerns, ensuring your project remains stress-free and enjoyable.
So, when you choose Rhino Builders, you’re not just selecting a building service; you’re partnering with a team that’s as invested in realizing your dream ADU as you are. Contact us, and let’s bring your vision to life together.







