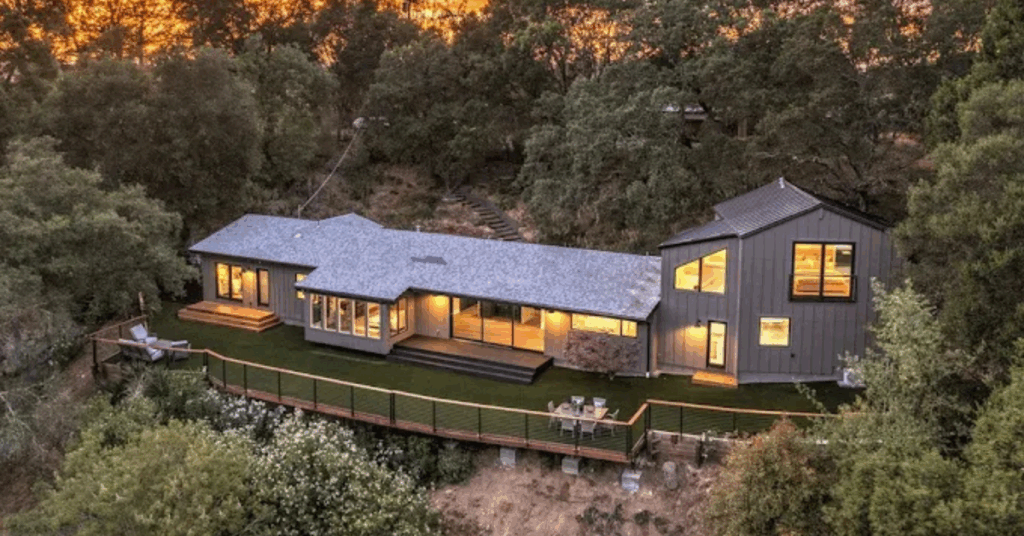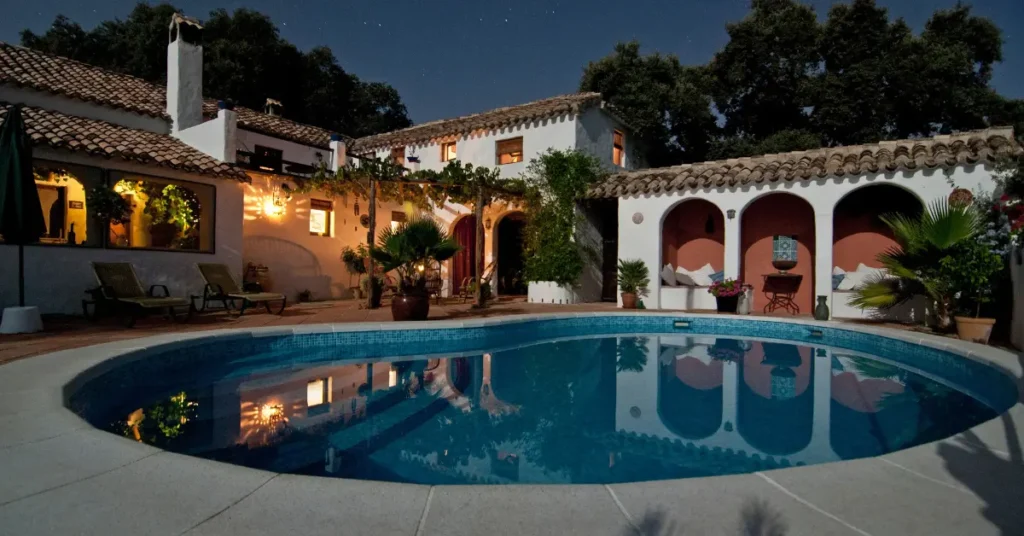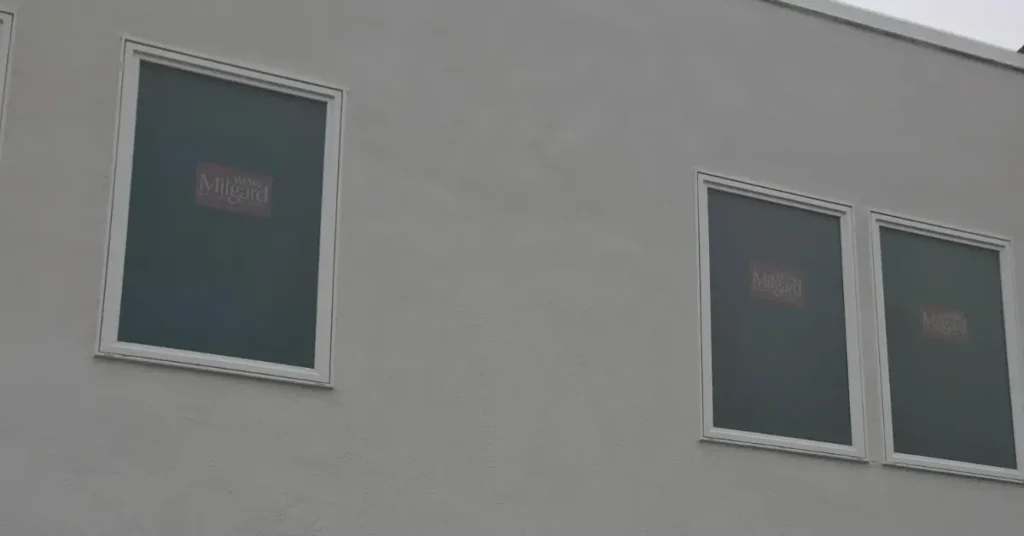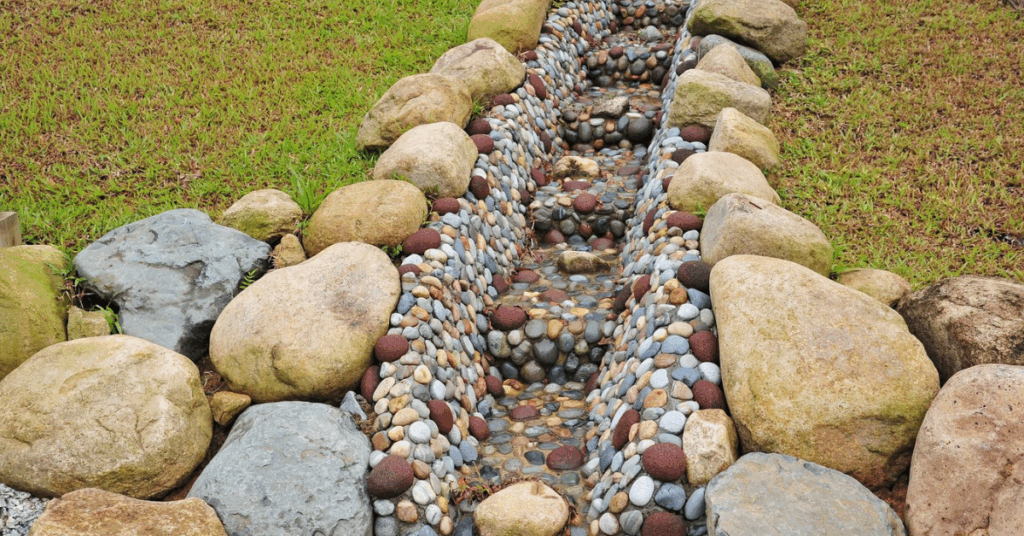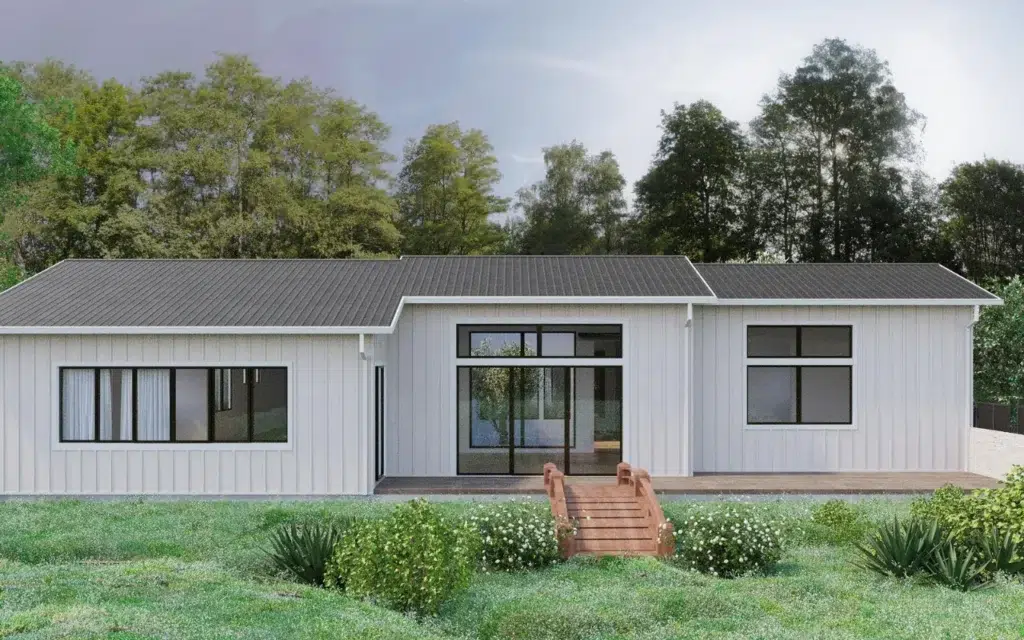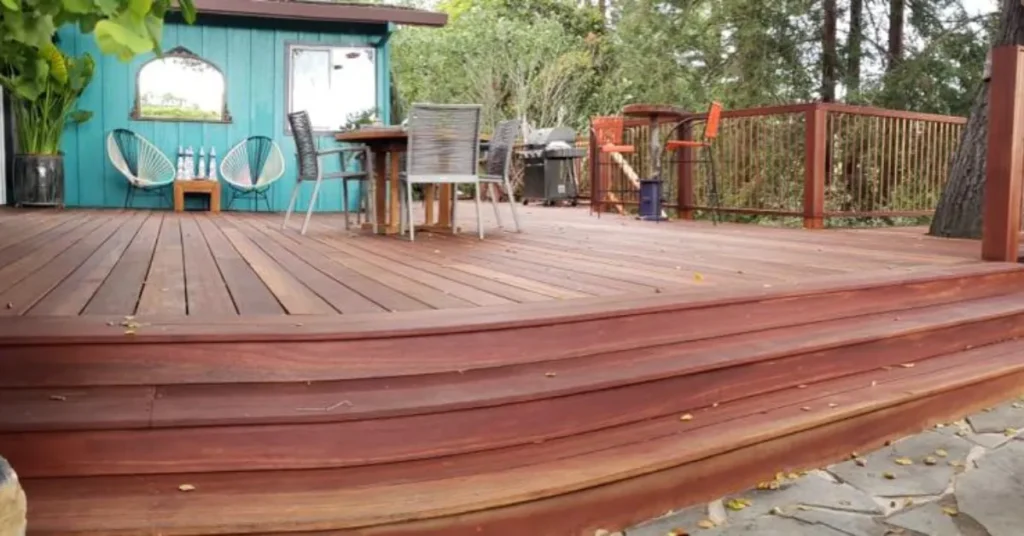Junior Accessory Dwelling Units (ADUs) are becoming increasingly popular for expanding housing options within residential areas. These smaller, secondary housing units are typically integrated within the primary residence’s footprint, offering a unique blend of accessibility, privacy, and efficient use of space. Understanding Junior ADUs involves navigating various aspects such as design, zoning regulations, and sustainability. This comprehensive guide aims to shed light on the essentials of Junior ADUs, providing homeowners and builders with the knowledge needed to effectively plan, design, and construct these small-scale dwellings.
Definition and Purpose of Junior ADUs
When asking what is a junior ADU, one is inquiring about a specific type of Accessory Dwelling Unit designed to maximize the use of existing residential space. A junior ADU, often abbreviated as JADU, is a small living unit located within the footprint of a single-family home. It typically includes its entrance, bathroom, and kitchenette, while sharing some utilities with the main residence.
The primary purpose of a junior ADU is to provide additional housing options on a single property. This can be particularly advantageous in areas with limited space for new construction, as it utilizes existing land and infrastructure efficiently. Junior ADUs are an innovative solution to the housing shortage, allowing homeowners to create extra living space or generate rental income, thereby contributing to their financial stability.
Here are some key benefits of junior ADUs:
- Enhanced housing density without extensive new construction needs
- Opportunity for homeowners to generate rental income
- Utilization of existing resources and infrastructure for sustainable living
- Flexibility in addressing the housing shortage in urban areas
Rhino Builders, a company with expertise in ADU construction, exemplifies the potential of junior ADUs. They offer customized, comprehensive solutions, ensuring quality and adherence to local regulations for a stress-free building process. With benefits like increased property value and additional income, Rhino Builders stands out as a trusted contractor in the Bay Area.
Access and Privacy Considerations
When considering what is a Junior ADU, it’s essential to address the access and privacy aspects of these small-scale accessory dwelling units. Junior ADUs are designed to be integrated within the existing structure of a single-family home, often converting a bedroom or garage into a separate living space. This integration necessitates careful planning to ensure that both the primary residence and the Junior ADU maintain distinct access points and privacy for the occupants.
To achieve this, the following steps should be taken:
- Ensure separate entrances for the primary residence and the Junior ADU to promote autonomy.
- Implement privacy measures such as fencing, landscaping, or soundproofing to maintain a sense of seclusion.
- Consider the placement of windows and doors to prevent direct lines of sight into private areas.
These considerations are not only crucial for the comfort and satisfaction of the occupants but also impact the overall success and desirability of the Junior ADU. Companies like Rhino Builders in Berkeley, which specialize in ADU construction, emphasize the importance of personalized designs that cater to these needs. Moreover, resources such as blogs and websites offer additional services and guides, like kitchen and bathroom remodeling, which can further enhance the functionality and privacy of both the primary and accessory units.
Utilities and Infrastructure Requirements
When considering what is a junior ADU, it’s essential to understand the utilities and infrastructure requirements that come with its construction. Junior ADUs, being smaller and typically integrated within the existing structure of a primary residence, still necessitate a careful assessment of the system infrastructure to ensure they are fully functional and compliant with local standards.
For instance, the integration of renewable energy systems into a junior ADU’s design may require significant upgrades to the electrical grid and energy storage technologies. This not only impacts the sustainability of the dwelling but also presents opportunities for construction companies and contractors to engage in the necessary infrastructure improvements.
Key points to consider include:
- Access and privacy: Ensuring separate entrances and adequate privacy for both the primary residence and the junior ADU.
- Utilities connection: Assessing how water, electricity, and sewage will be connected and making any required upgrades.
It’s important to note that the implementation of these improvements will be subject to further planning and community engagement, emphasizing the need for continuous and inclusive processes.
Sustainable Living and Community Benefits
When considering what is a junior ADU, it’s essential to recognize its role in promoting sustainable living and enhancing community benefits. Junior ADUs, or Accessory Dwelling Units, are not just about adding extra living space; they embody a commitment to eco-friendly housing solutions. These compact residences can significantly reduce environmental impact through the use of sustainable materials and energy-efficient designs.
Incorporating green technologies such as solar panels and smart home systems, Junior ADUs contribute to a reduction in energy consumption. Moreover, their smaller size naturally leads to less resource use and waste. This aligns with the growing trend of homeowners seeking to minimize their carbon footprint while still enjoying modern amenities.
Communities benefit from the addition of Junior ADUs as they provide affordable housing options and foster a sense of inclusivity. By integrating these units into existing neighborhoods, cities can address housing shortages without compromising on environmental values. The table below outlines some key sustainable features commonly found in Junior ADUs:
| Feature | Benefit |
| Solar Panels | Reduces energy bills and carbon footprint |
| Smart Home Systems | Enhances energy efficiency and control |
| Sustainable Materials | Lowers environmental impact of construction |
| Compact Design | Minimizes land use and resource consumption |
By embracing Junior ADUs, homeowners and communities alike can take meaningful steps towards a more sustainable future.
Key Considerations for Designing and Building Junior ADUs
Navigating Zoning Regulations and Building Codes
When considering what is a junior ADU, it’s essential to navigate the complex web of zoning regulations and building codes that govern their construction. These regulations are not only pivotal in ensuring safety and compliance but also in defining the scope of what can be built and where. For instance, zoning laws may dictate the maximum size of a junior ADU or its placement on the property.
Understanding these regulations is a multi-step process:
- Research local zoning ordinances to determine permissible uses for your area.
- Consult with building codes to understand the requirements for construction, such as materials and design standards.
- Engage with municipal planning departments or professional services like Rhino Builders, which offer comprehensive solutions and local knowledge in areas like San Ramon, South San Francisco, and Newark, CA.
Failure to adhere to these regulations can result in costly delays and modifications. Therefore, it is crucial for homeowners and builders to thoroughly understand and comply with the local zoning and building codes before embarking on the construction of a junior ADU.
Design and Layout Planning for Optimal Space Use
When considering what is a junior ADU, it’s essential to focus on design and layout planning to ensure optimal use of space. Junior ADUs, or Accessory Dwelling Units, are small living spaces on the same property as a main residence. They are designed to be compact yet functional, providing all the necessary amenities in a smaller footprint.
Effective design and layout planning for a junior ADU involves several key steps:
- Identify the needs of the future occupants, such as the number of bedrooms and bathrooms required.
- Maximize multipurpose areas to serve various functions, like a living space that can also be a home office.
- Incorporate smart storage solutions to maintain an uncluttered and efficient environment.
- Select furniture and fixtures that are both stylish and space-saving, enhancing the aesthetic appeal without sacrificing functionality.
By carefully considering these elements, homeowners can create a junior ADU that is not only practical but also enhances the property’s value. Companies like Rhino Builders in San Leandro, CA, specialize in optimizing properties to create stylish and functional living spaces, including ADUs.
Construction Methods and Budgeting for Junior ADUs
When considering what is a junior ADU, it is essential to understand the construction methods and budgeting involved in creating these small-scale accessory dwelling units. Junior ADUs, typically integrated within the existing footprint of a primary residence, require careful planning to ensure space optimization and cost-effectiveness.
The construction process involves several critical steps:
- Familiarize oneself with local zoning regulations and building codes to ensure compliance.
- Planning the design and layout to maximize space and meet the occupants’ needs, including the number of bedrooms, bathrooms, and common areas.
- Determining the construction method, which may range from simple renovations to complete rebuilds.
- Establishing a realistic budget that accounts for materials, labor, permits, and any additional fees.
By adhering to these guidelines, homeowners can navigate the complexities of building a junior ADU. Companies like Rhino Builders in Union City are known for their expertise in space optimization, regulatory compliance, and time/cost efficiency for renovations, making them a valuable resource for such projects. Moreover, homeowners are advised to set a budget, prioritize functionality, and hire a professional contractor to ensure a successful home remodeling or ADU construction.
Addressing Housing Shortage Through Junior ADUs
When considering what is a junior ADU, it’s essential to recognize its role in mitigating housing shortages. Junior ADUs, or JADUs, are a specific type of accessory dwelling unit designed within the existing footprint of a primary residence. They typically include a separate entrance, bathroom, and kitchenette, while often sharing utilities with the main home. This efficient use of space and resources makes JADUs a viable option for increasing housing density, especially in areas with limited space for new construction.
The impact of JADUs on the housing crisis is multifaceted:
- They provide affordable housing options, helping to alleviate the demand for lower-cost living spaces.
- Homeowners can generate rental income, aiding in their financial stability and ability to maintain their primary residence.
- JADUs utilize existing land and infrastructure, promoting sustainable living and reducing the environmental impact of new constructions.
In summary, JADUs offer a practical solution to housing shortages, benefiting both individual homeowners and the broader community. By understanding the potential of JADUs, stakeholders can better navigate the challenges of housing availability and affordability.
When considering the addition of a Junior ADU to your property, it’s essential to factor in design, permits, and construction quality. At Rhino Builders, we specialize in transforming your vision into reality with our expert ADU services. Ready to increase your property’s value and functionality? Visit our website to explore our ADU services and schedule a consultation with our team. Let’s create the perfect space for your needs together!
Conclusion
In conclusion, Junior ADUs represent a vital component in the broader landscape of Accessory Dwelling Units, offering homeowners a unique opportunity to maximize their property’s potential. These small-scale living spaces, nestled within the existing footprint of a primary residence, not only provide a solution to the pressing housing shortage but also promote sustainable living by leveraging existing infrastructure.
With the flexibility to serve as rental units or extended family living spaces, Junior ADUs can enhance privacy, increase property value, and contribute to community diversity. As we have explored in this comprehensive guide, understanding the regulations, design considerations, and benefits of Junior ADUs is crucial for homeowners looking to embark on this rewarding endeavor.
By adhering to zoning laws, optimizing design for functionality, and considering the financial implications, one can successfully integrate a Junior ADU into their property, reaping the multifaceted rewards that these structures offer.
Frequently Asked Questions
What is a Junior ADU and how does it differ from other ADUs?
A Junior ADU (JADU) is a small living unit created within the existing footprint of a primary residence, typically with its own entrance, bathroom, and kitchenette. Unlike standalone or attached ADUs, JADUs often share some utilities with the main home and are integrated into the existing structure, making them a more cost-effective and space-efficient housing solution.
What are the key design and layout considerations for a Junior ADU?
When designing a JADU, it’s important to maximize the use of available space and cater to the specific needs of occupants. Key considerations include the number of bedrooms and bathrooms, the functionality of common areas, ensuring privacy and separate access from the primary residence, and compliance with zoning regulations and building codes.
How do Junior ADUs contribute to sustainable living and address housing shortages?
Junior ADUs promote sustainable living by utilizing existing space and infrastructure, reducing the need for new construction and the environmental impact of housing development. They provide additional housing options in areas with limited space, helping to alleviate the demand for affordable housing and offering homeowners a source of rental income.

